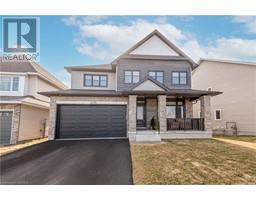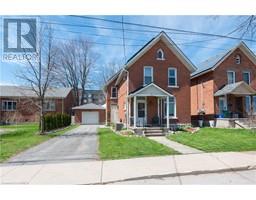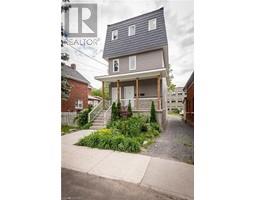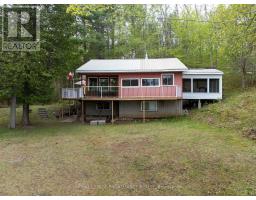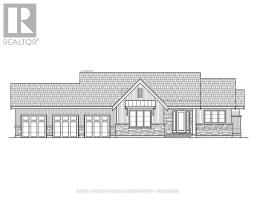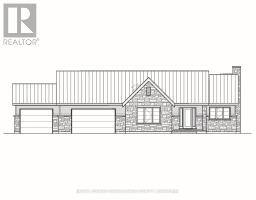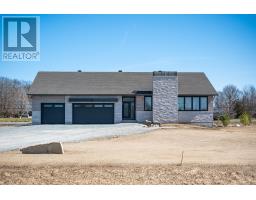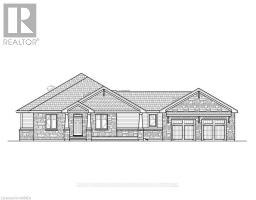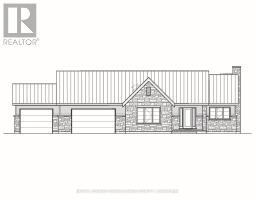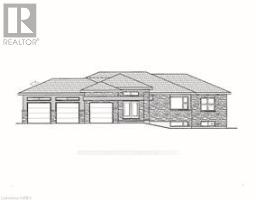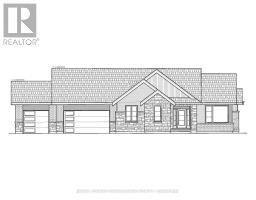43 FRYE ROAD, South Frontenac, Ontario, CA
Address: 43 FRYE ROAD, South Frontenac, Ontario
Summary Report Property
- MKT IDX9061382
- Building TypeHouse
- Property TypeSingle Family
- StatusBuy
- Added12 weeks ago
- Bedrooms3
- Bathrooms4
- Area0 sq. ft.
- DirectionNo Data
- Added On26 Aug 2024
Property Overview
A Tuscan-like country home 30 min north of #401 at Kingston. With 80+acres of stunning scenery of rolling meadows, mature trees & a pond, you are surrounded by nature, yet are next to lovely Buck Lake & its community of homes & cottages, and only 15 min. from historic Westport Village. This 2-storeystone home comes with a 3-car garage & horse barn. With stunning fir beams and wide planked floors, the main level has 3 sitting areas, a huge kitchen & formal dining room with wonderful views, laundry and 2pc bathroom and a wood burning fireplace. The upper-level features a primary bedroom with a huge walk-in closet & 6-pc ensuite, & 2 spacious bedrooms that share a 3-pc bathroom (with walk-in shower). The lower finished level offers a rec. room, 2-pc bath, exercise room, 2 spacious rooms used as bedrooms, & tons of storage. For those horse lovers, the 4/5 (insulated) stalls, hayloft, tack room, riding ring, run ins, paddocks & fields, offer the ideal equestrian set-up. The stalls have sliding doors, & a spacious aisle suitable for cross ties. This country estate has so much to offer. **** EXTRAS **** Boat ramp access to Buck Lake & Devil Lake 5 min. away and 8 min. to hiking in neighbouring Frontenac Park and the Cataraqui Trail. (id:51532)
Tags
| Property Summary |
|---|
| Building |
|---|
| Land |
|---|
| Level | Rooms | Dimensions |
|---|---|---|
| Second level | Primary Bedroom | 6.48 m x 6.61 m |
| Bathroom | 4.01 m x 2.58 m | |
| Bathroom | 2.15 m x 1.88 m | |
| Bedroom | 3.28 m x 2.74 m | |
| Bedroom | 3 m x 2.73 m | |
| Basement | Bathroom | 1.43 m x 2.03 m |
| Other | 4.05 m x 5 m | |
| Other | 6.19 m x 3.68 m | |
| Main level | Dining room | 6.43 m x 3.45 m |
| Living room | 6.41 m x 3.48 m | |
| Bathroom | 2.12 m x 1.35 m | |
| Kitchen | 7.89 m x 4.77 m |
| Features | |||||
|---|---|---|---|---|---|
| Wooded area | Rolling | Partially cleared | |||
| Detached Garage | Central Vacuum | Central air conditioning | |||













































