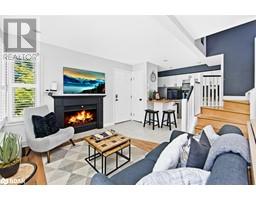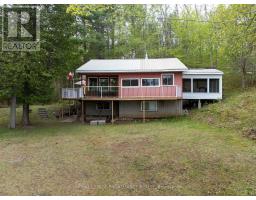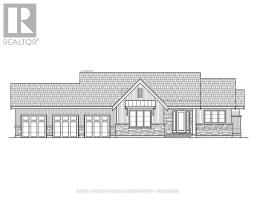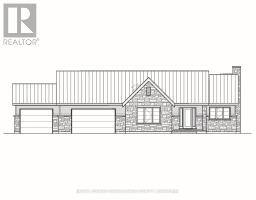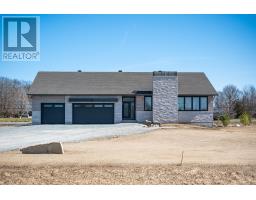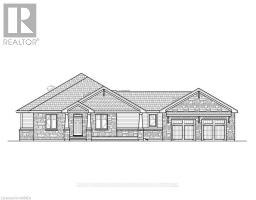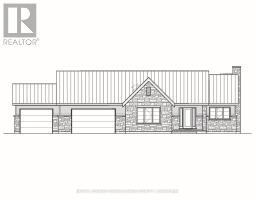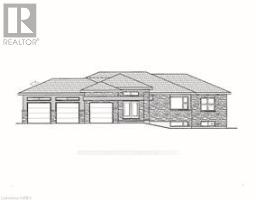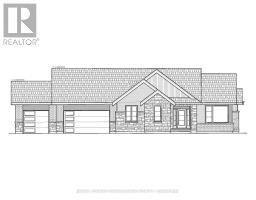7955 PERTH Road 47 - Frontenac South, South Frontenac, Ontario, CA
Address: 7955 PERTH Road, South Frontenac, Ontario
Summary Report Property
- MKT ID40599498
- Building TypeHouse
- Property TypeSingle Family
- StatusBuy
- Added22 weeks ago
- Bedrooms3
- Bathrooms2
- Area5061 sq. ft.
- DirectionNo Data
- Added On18 Jun 2024
Property Overview
Introducing the crown jewel of Buck Lake properties, a unique custom estate that epitomizes luxury lakefront living. With breathtaking views from multiple vantage points, this home showcases meticulous attention to detail with custom cabinetry, trim, hardwood flooring, and deluxe finishes. The heart of the home is an open-concept living area that includes a living room, dining room, and screened-in three-season room, all adjoining a gourmet kitchen with an oversized island, bar, and breakfast nook. The main floor also features a library, bedroom, bathroom, and laundry room. The upper level boasts an elegant master retreat with spectacular lake views and a luxurious five-piece spa ensuite overlooking a forested ridge. The lower-level recreation room is perfect for gaming, enjoying the hot tub, unwinding by the woodstove, or watching a movie or sports game in the media room. This level also includes a bedroom/office and bathroom. Additional features include another bedroom/office with a separate entrance, a cedar closet, and ample storage throughout the home and property. This resort-style estate offers refined living and tranquility, appealing to the most discerning buyer. (id:51532)
Tags
| Property Summary |
|---|
| Building |
|---|
| Land |
|---|
| Level | Rooms | Dimensions |
|---|---|---|
| Main level | Breakfast | 10'2'' x 11'9'' |
| Laundry room | 12'5'' x 12'7'' | |
| 4pc Bathroom | 6'0'' x 11'9'' | |
| Kitchen | 17'9'' x 19'2'' | |
| Bedroom | 12'1'' x 13'9'' | |
| Dining room | 10'9'' x 18'10'' | |
| 4pc Bathroom | 7'8'' x 15'1'' | |
| Primary Bedroom | 14'3'' x 15'2'' | |
| Bedroom | 12'7'' x 11'10'' | |
| Foyer | 8'0'' x 8'0'' | |
| Living room | 12'8'' x 18'10'' | |
| Sunroom | 14'6'' x 12'1'' |
| Features | |||||
|---|---|---|---|---|---|
| Visual exposure | Country residential | Sump Pump | |||
| Automatic Garage Door Opener | Attached Garage | Central Vacuum | |||
| Water softener | Window Coverings | Garage door opener | |||
| Hot Tub | Central air conditioning | ||||
























































