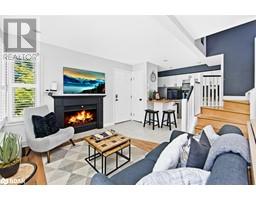1298 CARFA Crescent 42 - City Northwest, Kingston, Ontario, CA
Address: 1298 CARFA Crescent, Kingston, Ontario
Summary Report Property
- MKT ID40568485
- Building TypeHouse
- Property TypeSingle Family
- StatusBuy
- Added22 weeks ago
- Bedrooms3
- Bathrooms4
- Area1739 sq. ft.
- DirectionNo Data
- Added On18 Jun 2024
Property Overview
Welcome to a masterpiece of quality craftsmanship and modern design! This stunning home features an open concept main floor layout, highlighted by a kitchen with a center island, outstanding lighting, ample cabinetry, and stainless steel appliances. The kitchen seamlessly flows into the Great Room, adorned with a gas fireplace and coiffured ceiling, creating a perfect space for gatherings. Step outside through the patio door onto a large deck with a covered area, overlooking a beautifully landscaped backyard with perennial gardens, ideal for outdoor entertaining and relaxation. The main and upper levels are adorned with hardwood and ceramic flooring throughout most of the home. Upstairs, you'll find 3 bedrooms, including an owner's suite with a walk-in closet and a spectacular ensuite, offering luxury and comfort. The lower level is fully finished, featuring a spacious recreation room, a full bath, and a utility room. Natural light floods every corner of this home, giving it a bright and inviting ambiance that could grace the pages of Better Homes and Gardens Magazine. Don't miss out on the opportunity to make this your dream home! (id:51532)
Tags
| Property Summary |
|---|
| Building |
|---|
| Land |
|---|
| Level | Rooms | Dimensions |
|---|---|---|
| Second level | 4pc Bathroom | 5'1'' x 8'7'' |
| Bedroom | 10'1'' x 9'11'' | |
| Bedroom | 10'1'' x 12'3'' | |
| 3pc Bathroom | 9'3'' x 5'0'' | |
| Primary Bedroom | 18'7'' x 14'0'' | |
| Lower level | Utility room | 14'5'' x 15'1'' |
| 4pc Bathroom | 8'0'' x 5'1'' | |
| Recreation room | 31'6'' x 18'0'' | |
| Main level | 2pc Bathroom | 6'11'' x 3'0'' |
| Laundry room | 6'7'' x 5'5'' | |
| Dining room | 9'44'' x 15'6'' | |
| Living room | 19'0'' x 15'0'' | |
| Kitchen | 12'4'' x 15'6'' | |
| Foyer | 9'4'' x 7'8'' |
| Features | |||||
|---|---|---|---|---|---|
| Southern exposure | Paved driveway | Automatic Garage Door Opener | |||
| Attached Garage | Dishwasher | Dryer | |||
| Refrigerator | Stove | Washer | |||
| Microwave Built-in | Window Coverings | Central air conditioning | |||







































































