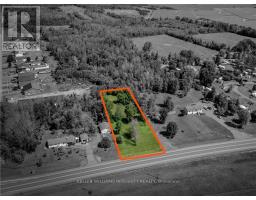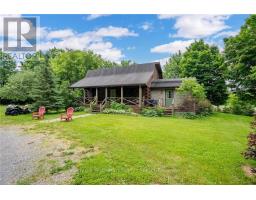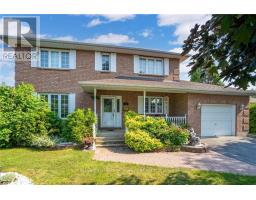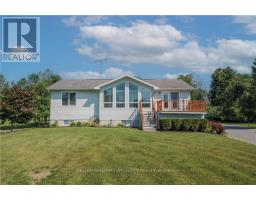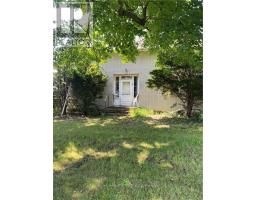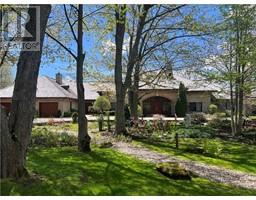13 GLENCO ROAD, South Stormont, Ontario, CA
Address: 13 GLENCO ROAD, South Stormont, Ontario
Summary Report Property
- MKT IDX11891525
- Building TypeHouse
- Property TypeSingle Family
- StatusBuy
- Added10 weeks ago
- Bedrooms2
- Bathrooms1
- Area0 sq. ft.
- DirectionNo Data
- Added On13 Dec 2024
Property Overview
***This house/building is not built or is under construction. Images of a similar model are provided. House orientation, fixtures or inclusions may be different*** Stunning raised-bungalow that carries lots of great features such as two spacious bedrooms, a gorgeous bathroom with separate soaker tub and custom tile & glass shower and main floor laundry for convenience. The living area offers an abundance of natural light with it's open space. The kitchen is loaded with upgrades such as high cabinets, pots drawers, soft close doors & hinges, beautiful quartz countertops and tile backsplash. The unfinished basement features high ceilings, large windows and rough-in for future bathroom. You don't want to miss calling this one your home. (id:51532)
Tags
| Property Summary |
|---|
| Building |
|---|
| Land |
|---|
| Level | Rooms | Dimensions |
|---|---|---|
| Main level | Primary Bedroom | 4.26 m x 4.16 m |
| Bedroom | 3.81 m x 4.26 m | |
| Kitchen | 4.77 m x 2.43 m | |
| Dining room | 3.96 m x 3.48 m | |
| Living room | 4.57 m x 3.48 m | |
| Bathroom | 4.56 m x 1.83 m |
| Features | |||||
|---|---|---|---|---|---|
| Attached Garage | Garage door opener remote(s) | Central Vacuum | |||
| Garage door opener | Hood Fan | Water Heater | |||
| Central air conditioning | Air exchanger | ||||
























