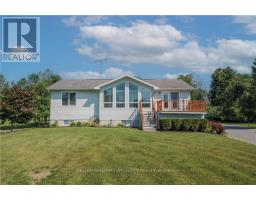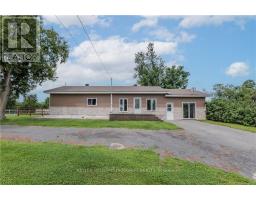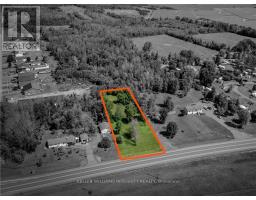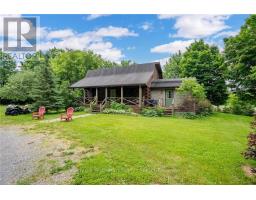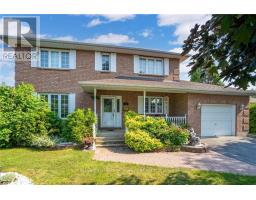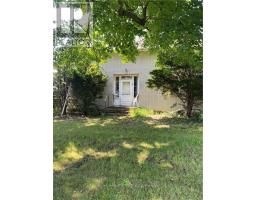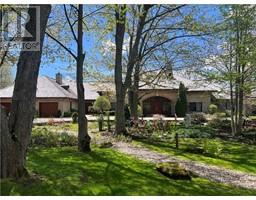49 SANTA CRUZ DRIVE, South Stormont, Ontario, CA
Address: 49 SANTA CRUZ DRIVE, South Stormont, Ontario
Summary Report Property
- MKT IDX10429340
- Building TypeHouse
- Property TypeSingle Family
- StatusBuy
- Added8 weeks ago
- Bedrooms3
- Bathrooms2
- Area0 sq. ft.
- DirectionNo Data
- Added On11 Dec 2024
Property Overview
Are you dreaming of a home within the village of Ingleside with 3 bedrooms, 2 full bathrooms, a fully fenced back yard, and plenty of space for the family? 49 Santa Cruz Drive has had many updates over the last several years and offers loads of original charm while having modern functionality. The main floor of this expansive home features a large living room with a bright south-facing window, a kitchen with plenty of storage space, as well as 2 bedrooms, a full bathroom, and a very large recreational/family space overlooking the rear yard. On the second level you'll appreciate the stylish primary bedroom, additional full bathroom, and the practical laundry storage room. The basement offers tons of potential for a in-law suite or additional living space. Stepping into the rear yard you'll appreciate the new wooden fence surrounding the perimeter - perfect for pet lovers. The garage also hosts ample storage space for lawn and garden equipment. Book your private showing today! (id:51532)
Tags
| Property Summary |
|---|
| Building |
|---|
| Land |
|---|
| Level | Rooms | Dimensions |
|---|---|---|
| Second level | Bathroom | 2.59 m x 1.52 m |
| Bedroom | 3.4 m x 5.23 m | |
| Laundry room | 2.61 m x 4.06 m | |
| Basement | Recreational, Games room | 3.17 m x 6.8 m |
| Utility room | 2.56 m x 4.52 m | |
| Main level | Kitchen | 4.9 m x 2.69 m |
| Living room | 5.48 m x 4.72 m | |
| Recreational, Games room | 3.7 m x 6.95 m | |
| Bedroom | 3.4 m x 2.99 m | |
| Bedroom | 3.5 m x 3.47 m | |
| Bathroom | 1.47 m x 2.08 m | |
| Other | 1.39 m x 4.87 m |
| Features | |||||
|---|---|---|---|---|---|
| Detached Garage | Central air conditioning | ||||

































