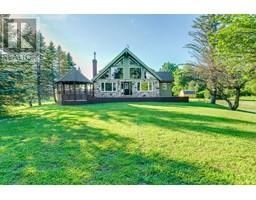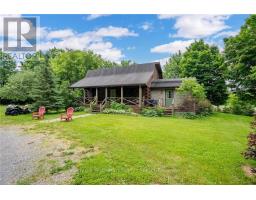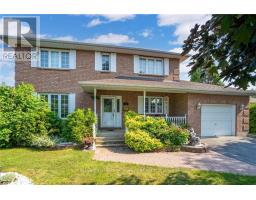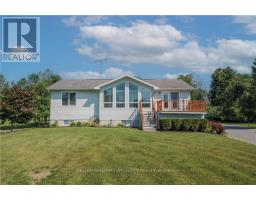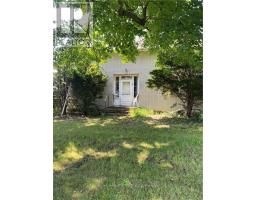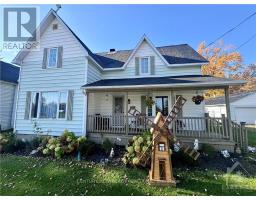16855 COUNTY RD 18 ROAD, South Stormont, Ontario, CA
Address: 16855 COUNTY RD 18 ROAD, South Stormont, Ontario
Summary Report Property
- MKT IDX9517527
- Building TypeHouse
- Property TypeSingle Family
- StatusBuy
- Added2 weeks ago
- Bedrooms3
- Bathrooms3
- Area0 sq. ft.
- DirectionNo Data
- Added On11 Dec 2024
Property Overview
Custom built Chalet style 2 storey home, nestled on a private lot just minutes outside the city limits. The spacious open concept main floor has beautiful vaulted ceilings, wood beams, large front windows, large kitchen with loads of cupboards, cozy fireplace, gleaming hardwood floors throughout, main floor laundry, 2 pc bath and Primary bedroom with beautiful ensuite. Upstairs you will find 2 large bedrooms, 4pc bathroom & an area for reading or an office that overlooks the main floor. Entertain outside with patio doors to a wrap around deck leading to an above ground pool & Gazebo. Enjoy the solitude of the country with proximity to local amenities & easy commute to Ottawa. Don't miss this one! Please allow 48 hours on all offers. Updates Include : Roof 2016, Furnace 2016, AC 2024, Roof on Baby barn 2024, pool liner 2022 & pool pump., Flooring: Hardwood, Flooring: Ceramic (id:51532)
Tags
| Property Summary |
|---|
| Building |
|---|
| Land |
|---|
| Level | Rooms | Dimensions |
|---|---|---|
| Second level | Sitting room | 4.57 m x 3.35 m |
| Bedroom | 3.93 m x 3.35 m | |
| Bedroom | 3.93 m x 3.88 m | |
| Bathroom | 2.74 m x 1.82 m | |
| Main level | Laundry room | 2.89 m x 2.03 m |
| Kitchen | 4.57 m x 3.4 m | |
| Great room | 5.94 m x 5.18 m | |
| Dining room | 3.96 m x 3.65 m | |
| Primary Bedroom | 4.62 m x 3.98 m | |
| Bathroom | 4.57 m x 2.51 m | |
| Mud room | 2.43 m x 2 m |
| Features | |||||
|---|---|---|---|---|---|
| Wooded area | Water Heater | Dryer | |||
| Refrigerator | Stove | Washer | |||
| Central air conditioning | Air exchanger | Fireplace(s) | |||































