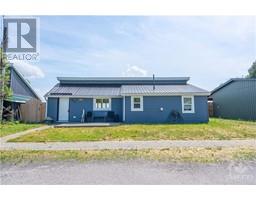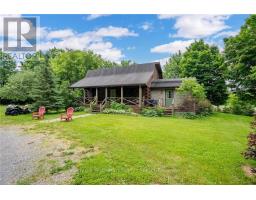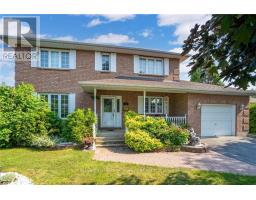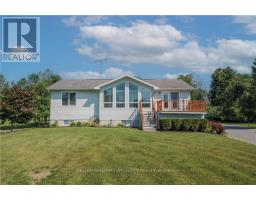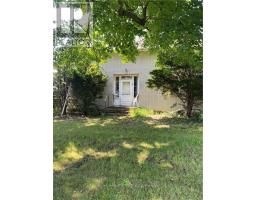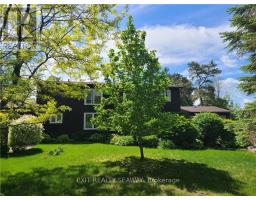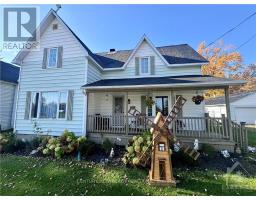25 HOOPLE STREET, South Stormont, Ontario, CA
Address: 25 HOOPLE STREET, South Stormont, Ontario
Summary Report Property
- MKT IDX10744108
- Building TypeHouse
- Property TypeSingle Family
- StatusBuy
- Added14 hours ago
- Bedrooms3
- Bathrooms2
- Area0 sq. ft.
- DirectionNo Data
- Added On11 Dec 2024
Property Overview
Welcome to Ingleside, a charming community along the scenic St. Lawrence River! This beautifully updated bungalow offers modern comforts and a warm, inviting atmosphere. The heart of the home is the gourmet kitchen, boasting ample cabinetry, a NG stove with a double oven, and sleek quartz countertops with bar seatingperfect for the home chef. The open-concept design seamlessly blends the kitchen, living room with a cozy NG fireplace, and a dining area (virtually staged), creating a bright and welcoming space for entertaining.The dining room opens to a covered patio, leading to a large, fully fenced backyard featuring an above-ground pool, with no rear neighbours, and an attached, spacious two-car garage. Upstairs, you'll find a modern 5-piece bathroom with double sinks and three comfortable bedrooms. The lower level offers even more living space, with a family room filled with natural light, a 3-piece bathroom, and abundant storage. A true gem in a serene, family-friendly community! (id:51532)
Tags
| Property Summary |
|---|
| Building |
|---|
| Land |
|---|
| Level | Rooms | Dimensions |
|---|---|---|
| Second level | Bathroom | 2.92 m x 2.28 m |
| Primary Bedroom | 2.92 m x 3.65 m | |
| Bedroom | 3.4 m x 2.61 m | |
| Bedroom | 3.4 m x 3.35 m | |
| Basement | Bathroom | 2.31 m x 2.74 m |
| Utility room | 4.03 m x 5.23 m | |
| Other | 3.32 m x 3.4 m | |
| Other | 3.3 m x 2.18 m | |
| Family room | 7.44 m x 6.07 m | |
| Main level | Kitchen | 3.5 m x 6.14 m |
| Living room | 3.96 m x 5.2 m | |
| Dining room | 3.96 m x 2.56 m | |
| Foyer | 3.5 m x 1.21 m |
| Features | |||||
|---|---|---|---|---|---|
| Attached Garage | Dishwasher | Dryer | |||
| Freezer | Hood Fan | Microwave | |||
| Refrigerator | Stove | Washer | |||
| Central air conditioning | Fireplace(s) | ||||
































