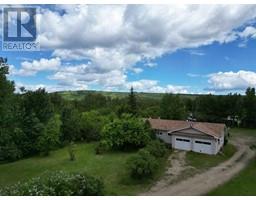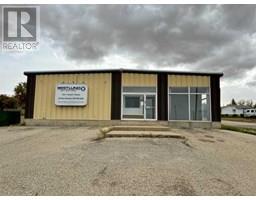4801 45 Avenue, Spirit River, Alberta, CA
Address: 4801 45 Avenue, Spirit River, Alberta
Summary Report Property
- MKT IDA2154160
- Building TypeHouse
- Property TypeSingle Family
- StatusBuy
- Added14 weeks ago
- Bedrooms4
- Bathrooms3
- Area1356 sq. ft.
- DirectionNo Data
- Added On13 Aug 2024
Property Overview
This great property has had many upgrades and is ready for your family. A new sewer line from the sidewalk was put in, in 2019, as well as high tech top of the line pump. Other upgrades include Driveway grading and new deck in the front, and also new deck and fence in the back. Garage drywall upgraded And remudded and sanded. This modern home is bright and clean and shows well. You have 2 bedrooms and 2 bathrooms on the main floor, and another 2 bedrooms and bathroom in the basement. The primary bedroom has gorgeous 4 piece en suite. The kitchen is bright with lots of cupboards and counters, and a pantry. The vaulted ceiling and large windows make it very bright and welcoming. There are 2 large family rooms, 1 up and 1 down. The main floor family room faces south, and has vaulted ceilings and cute entrance. You get main floor laundry in walk through laundry room to the garage. The garage itself is huge 30 x 23, and can accommodate your needs. Outside you have fenced yard with fire pit, plenty of RV parking, and your personal RV sani dump. This home is priced to sell...call to view today. (id:51532)
Tags
| Property Summary |
|---|
| Building |
|---|
| Land |
|---|
| Level | Rooms | Dimensions |
|---|---|---|
| Basement | 3pc Bathroom | .00 Ft x .00 Ft |
| Bedroom | 10.33 Ft x 13.42 Ft | |
| Bedroom | 11.58 Ft x 15.00 Ft | |
| Main level | 4pc Bathroom | .00 Ft x .00 Ft |
| 3pc Bathroom | .00 Ft x .00 Ft | |
| Primary Bedroom | 12.17 Ft x 15.33 Ft | |
| Bedroom | 12.58 Ft x 9.50 Ft |
| Features | |||||
|---|---|---|---|---|---|
| See remarks | Back lane | Attached Garage(2) | |||
| Refrigerator | Stove | Washer & Dryer | |||
| None | |||||











































