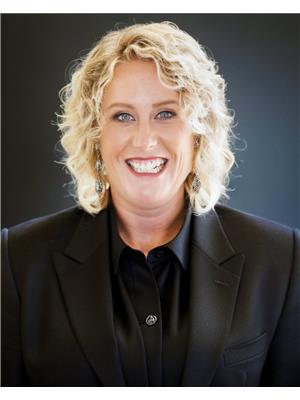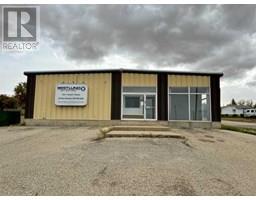5105 44 Avenue, Spirit River, Alberta, CA
Address: 5105 44 Avenue, Spirit River, Alberta
Summary Report Property
- MKT IDA2149285
- Building TypeHouse
- Property TypeSingle Family
- StatusBuy
- Added18 weeks ago
- Bedrooms2
- Bathrooms1
- Area808 sq. ft.
- DirectionNo Data
- Added On13 Jul 2024
Property Overview
Updated 1 1/2 story character home with fully fenced back yard in Spirit River! Gravel off-street parking pad at front, metal roofing, updated vinyl windows and siding. Huge wrap around deck off of the front entrance, kitchen and dining area. Walk into the tiled the entrance way that leads into the living room; go down the hall to the the primary bedroom with large closet. The main bathroom has espresso cabinetry, tub and shower. Kitchen also has espresso cabinetry, tile back splash, eat-in dining area and includes SS fridge, electric stove and SS dishwasher. Patio doors lead from the dining area to the large deck. Laundry room comes with washer and dryer and is just off the kitchen. Upstairs measures 21 x 9 ft; you have a possible bedroom with reading/ lounge area. Downstairs, an unfinished basement that contains the utilities (Furnace 15 years old, HWT 2019, and sump pump) and has tons of storage! The yard includes the garden shed; room for a garage, garden or fire pit! Across the street from the new seniors accommodation in Spirit River. Spirit River also has schools, shopping, outdoor pool, curling rink, hockey rink and a performance gym. Call to book your showing today! (id:51532)
Tags
| Property Summary |
|---|
| Building |
|---|
| Land |
|---|
| Level | Rooms | Dimensions |
|---|---|---|
| Main level | Primary Bedroom | 8.75 Ft x 9.33 Ft |
| 4pc Bathroom | .00 Ft x .00 Ft | |
| Kitchen | 11.83 Ft x 14.67 Ft | |
| Living room | 11.42 Ft x 17.58 Ft | |
| Upper Level | Bedroom | 9.25 Ft x 21.08 Ft |
| Features | |||||
|---|---|---|---|---|---|
| See remarks | Back lane | Parking Pad | |||
| Refrigerator | Dishwasher | Stove | |||
| Window Coverings | Washer & Dryer | None | |||








































