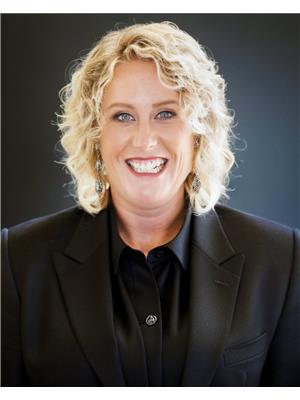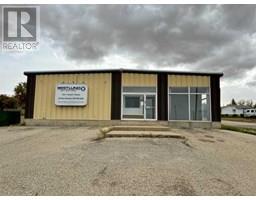5323 Sunset Drive, Spirit River, Alberta, CA
Address: 5323 Sunset Drive, Spirit River, Alberta
Summary Report Property
- MKT IDA2151655
- Building TypeHouse
- Property TypeSingle Family
- StatusBuy
- Added13 weeks ago
- Bedrooms3
- Bathrooms2
- Area1280 sq. ft.
- DirectionNo Data
- Added On20 Aug 2024
Property Overview
Updated three bedroom bungalow with brand new shingles (July 2024)! Lots of parking at the front; room to fir your RV! Fully fenced back yard with lane. Walk into the large living room with tile floor and North facing picture window. The dining is open to the living room and kitchen. Kitchen has eating bar and newer cupboards and counters. Lots of storage. New stove! Washer and dryer are off of kitchen on the main floor. Laundry area also has door to the fully fenced back yard; steps to the gazebo and fire pit. Back inside, you have three good sized bedrooms with newer flooring and paint. The main 4pc bathroom is currently getting a new vanity and mirror! Downstairs is unfinished, but is currently used as living space with a second 3pc bathroom. New hot water tank and high efficient furnace have been recently upgraded. Create another bedroom, large entertainment area or games room; Or, keep as extra storage as there is plenty of living space on the main level. Call to book your showing today! (id:51532)
Tags
| Property Summary |
|---|
| Building |
|---|
| Land |
|---|
| Level | Rooms | Dimensions |
|---|---|---|
| Basement | 3pc Bathroom | Measurements not available |
| Main level | Bedroom | 11.92 Ft x 8.17 Ft |
| Bedroom | 11.92 Ft x 10.25 Ft | |
| Primary Bedroom | 13.83 Ft x 10.25 Ft | |
| 4pc Bathroom | Measurements not available |
| Features | |||||
|---|---|---|---|---|---|
| Back lane | Parking Pad | RV | |||
| Refrigerator | Dishwasher | Stove | |||
| Window Coverings | Washer & Dryer | None | |||















































