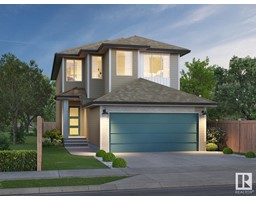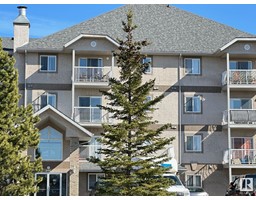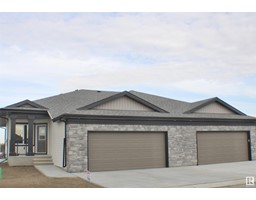55 HARTWICK LO Harvest Ridge, Spruce Grove, Alberta, CA
Address: 55 HARTWICK LO, Spruce Grove, Alberta
Summary Report Property
- MKT IDE4420849
- Building TypeDuplex
- Property TypeSingle Family
- StatusBuy
- Added3 days ago
- Bedrooms3
- Bathrooms3
- Area1386 sq. ft.
- DirectionNo Data
- Added On08 Feb 2025
Property Overview
**AIR CONDITIONING** FF BASEMENT** look at this lovely home in Harvest Ridge! It boasts almost 1400 ft.² plus FF BSMT. This home offers 3 1/2 bathrooms and a total of 3 bedrooms. The main floor has hardwood and ceramic tile, front entrance has built-ins in the closet. The kitchen showcases white cabinetry with charming gray wainscotting details, a breakfast bar, some newer appliances and roomy dining area. Sliding doors off the kitchen lead to a deck overlooking the fenced back yard. This previous show home has a built in sound system. *BONUS* it has the laundry UPSTAIRS with a new washer & dryer. The bright living room has a cosy gas fireplace, a niche for the TV and a nice sized window. Two generous master bedrooms each with their own ensuites. The basement is fully finished with the third bedroom, family room, and 4 piece bath. A single attached garage completes this home! Close to all amenities including kiddie parks.... (id:51532)
Tags
| Property Summary |
|---|
| Building |
|---|
| Land |
|---|
| Level | Rooms | Dimensions |
|---|---|---|
| Basement | Family room | 3 m x 4.14 m |
| Bedroom 3 | 2.48 m x 4.15 m | |
| Main level | Living room | 4.13 m x 3.22 m |
| Dining room | 3.27 m x 2.58 m | |
| Kitchen | 3.77 m x 3.5 m | |
| Upper Level | Primary Bedroom | 3.63 m x 4.33 m |
| Bedroom 2 | 3.7 m x 5.83 m |
| Features | |||||
|---|---|---|---|---|---|
| Cul-de-sac | No Smoking Home | Attached Garage | |||
| Dishwasher | Dryer | Garage door opener | |||
| Microwave Range Hood Combo | Refrigerator | Storage Shed | |||
| Stove | Washer | ||||






















































