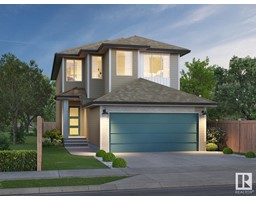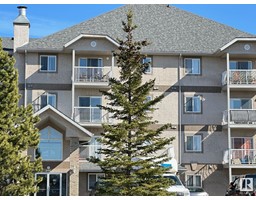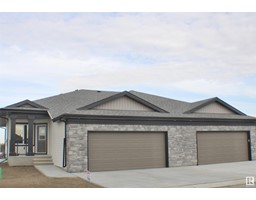83 SPRINGBROOK WD Spruce Ridge, Spruce Grove, Alberta, CA
Address: 83 SPRINGBROOK WD, Spruce Grove, Alberta
Summary Report Property
- MKT IDE4420922
- Building TypeDuplex
- Property TypeSingle Family
- StatusBuy
- Added1 days ago
- Bedrooms3
- Bathrooms3
- Area1580 sq. ft.
- DirectionNo Data
- Added On10 Feb 2025
Property Overview
This gorgeous 1,580+ Sq.ft. home is filled with modern aesthetics & comfort. With 3 beds/2.5 baths, an upstairs bonus room & laundry, it has the undeniable home vibes. The showstopper kitchen has upgraded quartz countertops, S/S appliances, elegant light fixtures & cabinetry extending to the 9ft. high ceiling. No problem parking here! With the garage and oversized driveway, it has plenty of space! Be relieved by the fenced & landscaped yard, ready for kids to play, pets to roam, evenings spent relaxing & watching the sunset. The basement has bathroom rough-ins & 2 large windows for your customization or room for your home gym! You’re in a fantastic location, only a couple of min. from Spruce Grove’s family recreation centres, top shopping & outdoor playgrounds. This home has been lovingly maintained & upgraded with upstairs laminate flooring, an electric fireplace, custom window coverings, a backyard deck, a gazebo & AC!!! This is the place you’ve been waiting for! (id:51532)
Tags
| Property Summary |
|---|
| Building |
|---|
| Land |
|---|
| Level | Rooms | Dimensions |
|---|---|---|
| Main level | Living room | 4.34 m x 4.53 m |
| Dining room | 3.35 m x 2.51 m | |
| Kitchen | 4.09 m x 4.03 m | |
| Upper Level | Primary Bedroom | 4.7 m x 4.56 m |
| Bedroom 2 | 2.91 m x 3.18 m | |
| Bedroom 3 | 3.91 m x 3.14 m | |
| Bonus Room | 2.78 m x 3.32 m |
| Features | |||||
|---|---|---|---|---|---|
| Flat site | Attached Garage | Dishwasher | |||
| Dryer | Garage door opener remote(s) | Garage door opener | |||
| Microwave Range Hood Combo | Oven - Built-In | Refrigerator | |||
| Stove | Washer | Central air conditioning | |||
| Ceiling - 9ft | Vinyl Windows | ||||






























































