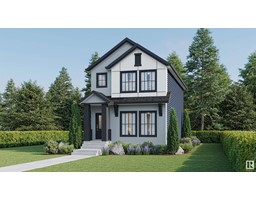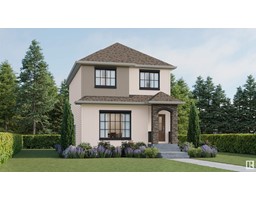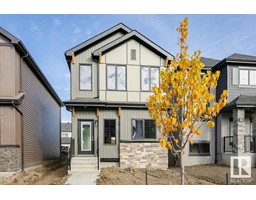15 NOUVEAU DR North Ridge, St. Albert, Alberta, CA
Address: 15 NOUVEAU DR, St. Albert, Alberta
Summary Report Property
- MKT IDE4414820
- Building TypeRow / Townhouse
- Property TypeSingle Family
- StatusBuy
- Added6 weeks ago
- Bedrooms4
- Bathrooms4
- Area1553 sq. ft.
- DirectionNo Data
- Added On06 Dec 2024
Property Overview
NO CONDO FEES! Welcome to 15 Nouveau Drive, located in the vibrant new community of Nouveau! This upgraded 2-storey townhouse features 4 bedrooms, 3.5 bathrooms, and offers the convenience of a large double garage and parking pad. As you step inside, the spacious foyer welcomes you into a cozy living room with a large window, filling the space with natural light. The kitchen boasts a generous island with a breakfast bar, upgraded stainless steel appliances, ample cupboard space, and a convenient coffee bar. The adjoining dining area is perfect for family meals. The mudroom, with built-in shelving, keeps everything organized as it leads to the backyard. The main floor is complete with a 2-piece bathroom. Upstairs, youll find 3 bedrooms, including the primary suite with a walk-in closet and 3-piece ensuite, as well as a second 4-piece bathroom and a convenient upstairs laundry room. The partially finished basement features an additional bedroom, a full bathroom, and extra living space. (id:51532)
Tags
| Property Summary |
|---|
| Building |
|---|
| Level | Rooms | Dimensions |
|---|---|---|
| Basement | Bedroom 4 | Measurements not available |
| Main level | Living room | 4.19 m x 3.67 m |
| Dining room | 3.96 m x 3.26 m | |
| Kitchen | 4.64 m x 4.62 m | |
| Upper Level | Primary Bedroom | 4.23 m x 4.18 m |
| Bedroom 2 | 2.97 m x 3.88 m | |
| Bedroom 3 | 2.77 m x 3.07 m | |
| Laundry room | 2.6 m x 1.57 m |
| Features | |||||
|---|---|---|---|---|---|
| See remarks | Park/reserve | Detached Garage | |||
| Dishwasher | Dryer | Garage door opener remote(s) | |||
| Garage door opener | Microwave Range Hood Combo | Refrigerator | |||
| Stove | Washer | Window Coverings | |||



























































