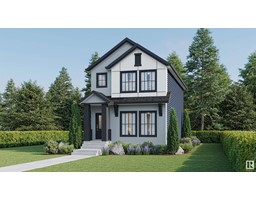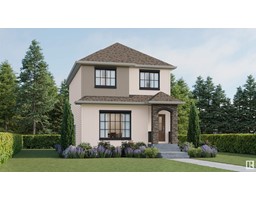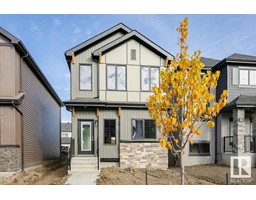197 EDISON DR Erin Ridge North, St. Albert, Alberta, CA
Address: 197 EDISON DR, St. Albert, Alberta
Summary Report Property
- MKT IDE4416802
- Building TypeDuplex
- Property TypeSingle Family
- StatusBuy
- Added1 weeks ago
- Bedrooms3
- Bathrooms3
- Area1614 sq. ft.
- DirectionNo Data
- Added On02 Jan 2025
Property Overview
Start a life you deserve in this stunning home, situated in one of St. Albert's most sought-after communities. Pride of ownership shines throughout this inviting 3-bedroom, 2.5-bath home with no rear neighbors offering added privacy & farmland views. Step inside to an open-concept main floor filled with an abundance of natural light! The kitchen features a large quartz island, stainless appliances, gas stove & ample space for entertaining. The living room has large windows and a fireplace & flows seamlessly into the dining area which opens to a fenced and landscaped yard. Upstairs, the primary suite has a massive walk-in closet & 5-piece ensuite with dual sinks. 2 Additional bedrooms, a 4-piece bath & convenient upstairs laundry complete this level. The basement awaits your inspiration, while the insulated double attached garage & front-lane parking ensure convenience for you and your guests. With nearby amenities, walking trails & vibrant community feel, Erin Ridge North offers an unparalleled lifestyle! (id:51532)
Tags
| Property Summary |
|---|
| Building |
|---|
| Land |
|---|
| Level | Rooms | Dimensions |
|---|---|---|
| Main level | Living room | 4.32 m x 3.25 m |
| Dining room | 3.2 m x 3.12 m | |
| Kitchen | 4.42 m x 2.64 m | |
| Upper Level | Primary Bedroom | 3.84 m x 4.42 m |
| Bedroom 2 | 3.12 m x 3.28 m | |
| Bedroom 3 | 3.18 m x 3.18 m |
| Features | |||||
|---|---|---|---|---|---|
| See remarks | Closet Organizers | No Smoking Home | |||
| Attached Garage | Dishwasher | Dryer | |||
| Garage door opener remote(s) | Garage door opener | Hood Fan | |||
| Refrigerator | Gas stove(s) | Washer | |||
| Window Coverings | See remarks | Ceiling - 9ft | |||
| Vinyl Windows | |||||



























































