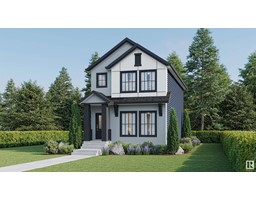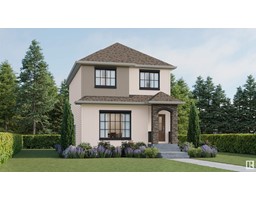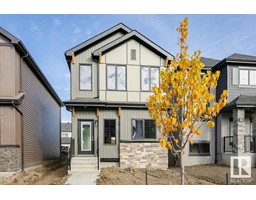217 RANKIN DR Riverside (St. Albert), St. Albert, Alberta, CA
Address: 217 RANKIN DR, St. Albert, Alberta
Summary Report Property
- MKT IDE4417156
- Building TypeRow / Townhouse
- Property TypeSingle Family
- StatusBuy
- Added1 weeks ago
- Bedrooms3
- Bathrooms3
- Area1528 sq. ft.
- DirectionNo Data
- Added On06 Jan 2025
Property Overview
END UNIT 3 BED 3 BATH 2 STOREY HOME IN RIVERSIDE! Enjoy an effortless lifestyle in one of St. Albert’s newest communities. Trails, parks, nearby schools & easy access to countless amenities & major commuting routes. This END UNIT home has the perfect blend of comfort & style. Spanning 1528 SQFT it offers a thoughtfully designed layout & modern features. As you step inside, you'll be greeted by an inviting main floor that integrates the living, dining, and kitchen areas. Abundant natural light & vinyl plank flooring throughout creating a warm atmosphere for daily living and entertaining. Complete with a pantry, quartz counters & a 2 pc main floor bath. Upstairs, you'll find a huge primary bdrm with 3 pc ensuite & walk in closet. Additionally you have 2 generous sized bdrms, upper floor laundry & 4 pc bath. Perfect for a growing family or any investor. There is also a side entrance, fenced yard space, deck, a double detached garage & unfinished bsmnt which adds more possibilities. Come see for yourself! (id:51532)
Tags
| Property Summary |
|---|
| Building |
|---|
| Land |
|---|
| Level | Rooms | Dimensions |
|---|---|---|
| Main level | Living room | 4.02 m x 4.54 m |
| Dining room | 4.03 m x 2.77 m | |
| Kitchen | 4.03 m x 4.13 m | |
| Upper Level | Primary Bedroom | 4.04 m x 3.91 m |
| Bedroom 2 | 3.9 m x 3.07 m | |
| Bedroom 3 | 2.92 m x 3.08 m |
| Features | |||||
|---|---|---|---|---|---|
| See remarks | Flat site | Lane | |||
| Closet Organizers | Detached Garage | Dishwasher | |||
| Dryer | Microwave Range Hood Combo | Refrigerator | |||
| Stove | Washer | Window Coverings | |||
| Ceiling - 9ft | |||||

































































