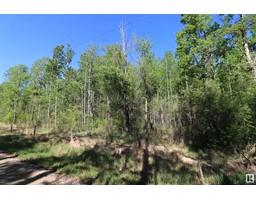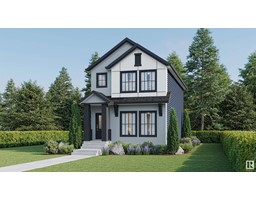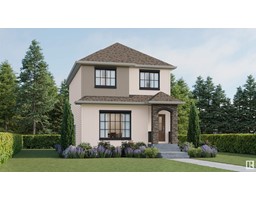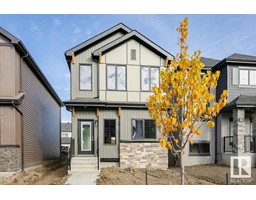51 JUBILATION DR Jensen Lakes, St. Albert, Alberta, CA
Address: 51 JUBILATION DR, St. Albert, Alberta
Summary Report Property
- MKT IDE4416209
- Building TypeHouse
- Property TypeSingle Family
- StatusBuy
- Added4 weeks ago
- Bedrooms4
- Bathrooms4
- Area3263 sq. ft.
- DirectionNo Data
- Added On17 Dec 2024
Property Overview
Urbis masterpiece! The open foyer welcomes you to this opulent 2 story home that offers almost 4500 sqft of farm-house style living. Dedicated 4 bedrooms can be extended to 5 if needed. Amazing kitchen offers 9' island, walkthrough pantry, large dinette and anchors the living room with gas f/p. All this under 9' ceilings. The main floor also features a home office, powder room, access to the large rear deck and a mudroom that takes you to the triple garage! Upstairs is home to the vaulted primary which is massive and complemented with a 5 piece ensuite & w/i closet. Two more bedrooms, 5 piece bath, laundry room and bonus room round out this level. Fully fin basement provides a rec/family area with f/p and bar. You will also enjoy another bedroom, exercise room, 4 piece bath and generous storage. This lot backs walking paths and is close to the lake/beach. LANDSCAPING IS INCL! Buy before Dec 31/24 and Seller will give buyer $5k Cottswood Furniture Voucher, terms/conditions apply. Furn/grass is virtual. (id:51532)
Tags
| Property Summary |
|---|
| Building |
|---|
| Level | Rooms | Dimensions |
|---|---|---|
| Basement | Bedroom 4 | Measurements not available |
| Lower level | Family room | Measurements not available |
| Main level | Living room | Measurements not available |
| Dining room | Measurements not available | |
| Kitchen | Measurements not available | |
| Den | Measurements not available | |
| Upper Level | Primary Bedroom | Measurements not available |
| Bedroom 2 | Measurements not available | |
| Bedroom 3 | Measurements not available | |
| Bonus Room | Measurements not available | |
| Laundry room | Measurements not available |
| Features | |||||
|---|---|---|---|---|---|
| Flat site | No Animal Home | No Smoking Home | |||
| Oversize | Attached Garage | Dishwasher | |||
| Dryer | Garage door opener remote(s) | Garage door opener | |||
| Hood Fan | Oven - Built-In | Microwave | |||
| Stove | Washer | Refrigerator | |||
| Central air conditioning | |||||



























































































