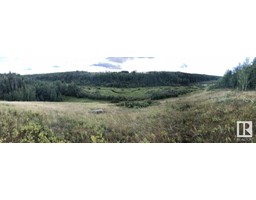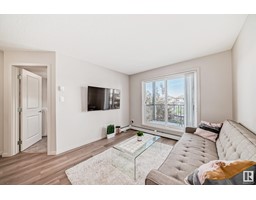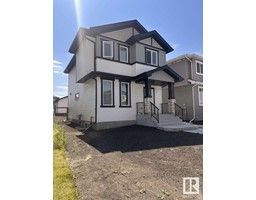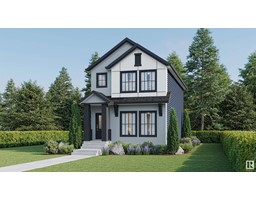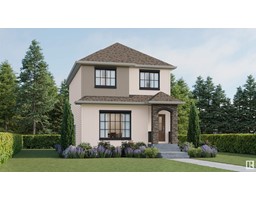#74 5 Rondeau DR South Riel, St. Albert, Alberta, CA
Address: #74 5 Rondeau DR, St. Albert, Alberta
Summary Report Property
- MKT IDE4415262
- Building TypeRow / Townhouse
- Property TypeSingle Family
- StatusBuy
- Added2 weeks ago
- Bedrooms3
- Bathrooms3
- Area1715 sq. ft.
- DirectionNo Data
- Added On04 Dec 2024
Property Overview
Make the move to Midtown into this Courtyard C townhome offering 4-levels of thoughtfully designed spaces. The contemporary design features a striking blend of soft white tones and organic wood grain accents throughout. The upgraded kitchen layout impresses with a beverage fridge, floating shelves, a built-in pantry cabinet, and a striking full-height backsplash. With a rooftop terrace offering serene views of Big Lake and perfect for entertaining, the home also features a flex room, oversized windows, and vinyl plank flooring in key living areas. Shoveling snow, cutting grass, and landscaping are all taken care of for you so you can take advantage of Midtown's proximity to all of St. Albert's conveniences. Ready for Spring 2025 possession Images and renderings are representative of home layout and/or design only. (id:51532)
Tags
| Property Summary |
|---|
| Building |
|---|
| Level | Rooms | Dimensions |
|---|---|---|
| Main level | Dining room | 3.05 m x 3.07 m |
| Kitchen | 3.81 m x 4.75 m | |
| Great room | 4.24 m x 3.35 m | |
| Upper Level | Primary Bedroom | 4.24 m x 3.33 m |
| Bedroom 2 | 3.12 m x 2.79 m | |
| Bedroom 3 | 3.12 m x 2.74 m |
| Features | |||||
|---|---|---|---|---|---|
| See remarks | Park/reserve | Attached Garage | |||
| See remarks | |||||








