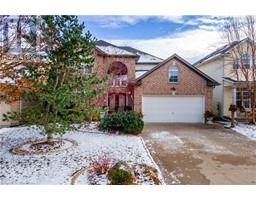1 ROSEDALE Avenue 455 - Secord Woods, St. Catharines, Ontario, CA
Address: 1 ROSEDALE Avenue, St. Catharines, Ontario
Summary Report Property
- MKT ID40683602
- Building TypeHouse
- Property TypeSingle Family
- StatusBuy
- Added1 weeks ago
- Bedrooms6
- Bathrooms2
- Area1984 sq. ft.
- DirectionNo Data
- Added On06 Dec 2024
Property Overview
Welcome to this beautifully updated home, offering the rare opportunity to be one with nature, while being close to all the convenience AND the added incredible advantage of making additional rental income from the lower Walk-out unit! Ideal for families as well as Investors looking for a positive Cash flow. Situated on a private ravine lot with no rear neighbours, it provides peace and tranquility. The main floor boasts big bedrooms and a modern kitchen with brand-new stainless steel appliances, ideal for family gatherings and a deck overlooking the ravine - ideal for entertaining. The renovated walk-out lower unit with a separate entrance, features 3 big bedrooms, a brand-new modern blue kitchen, vinyl flooring and large windows that let in an abundance of natural light, and a walk-out to a deck overlooking the ravine for a stunning outdoor retreat. The lower unit is currently rented for $2000/mo. With a single-car garage, double-wide concrete driveway, close proximity to the Niagara Premium Outlet, Pen centre, QEW, schools and other key amenities, this home is truly a rare find! (id:51532)
Tags
| Property Summary |
|---|
| Building |
|---|
| Land |
|---|
| Level | Rooms | Dimensions |
|---|---|---|
| Lower level | 4pc Bathroom | 8'5'' x 6'0'' |
| Laundry room | 5'8'' x 5'5'' | |
| Kitchen/Dining room | 11'6'' x 5'3'' | |
| Bedroom | 14'0'' x 9'7'' | |
| Bedroom | 14'0'' x 9'10'' | |
| Bedroom | 13'6'' x 9'3'' | |
| Main level | 4pc Bathroom | 7'9'' x 6'3'' |
| Bedroom | 11'7'' x 9'9'' | |
| Bedroom | 10'7'' x 9'9'' | |
| Primary Bedroom | 13'6'' x 10'6'' | |
| Kitchen | 11'7'' x 12'0'' | |
| Dining room | 16'7'' x 6'3'' | |
| Living room | 25'2'' x 12'6'' |
| Features | |||||
|---|---|---|---|---|---|
| Ravine | Attached Garage | Dishwasher | |||
| Dryer | Refrigerator | Stove | |||
| Washer | Central air conditioning | ||||
















































