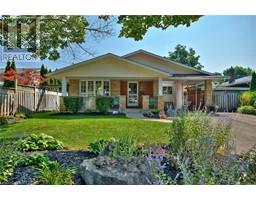1001 PELHAM ROAD Road 462 - Rykert/Vansickle, St. Catharines, Ontario, CA
Address: 1001 PELHAM ROAD Road, St. Catharines, Ontario
2 Beds2 Baths1376 sqftStatus: Buy Views : 446
Price
$775,000
Summary Report Property
- MKT ID40592027
- Building TypeRow / Townhouse
- Property TypeSingle Family
- StatusBuy
- Added13 weeks ago
- Bedrooms2
- Bathrooms2
- Area1376 sq. ft.
- DirectionNo Data
- Added On20 Aug 2024
Property Overview
Welcome to 1001 Pelham Road. A very spacious 2 bedroom, 2 full bath Bungalow freehold townhome. Excellent location in the southwest end of the city. Close to trails, hiking, wineries, hospital and shopping. This home was built with many upgrades. Nice open plan layout with upgraded kitchen. Primary bedroom has walk-in closet , sliding door to covered deck and 4 pc ensuite bath. 10 ft ceilings throughout the main level. There are no steps up to the home making the entry accessible to a range of people. Living room has huge windows and walkout to covered rear deck. Private rear yard with little maintenance to maintain. Large open basement ready to be finished with your design and needs (id:51532)
Tags
| Property Summary |
|---|
Property Type
Single Family
Building Type
Row / Townhouse
Storeys
1
Square Footage
1376 sqft
Subdivision Name
462 - Rykert/Vansickle
Title
Freehold
Land Size
under 1/2 acre
Built in
2018
Parking Type
Attached Garage
| Building |
|---|
Bedrooms
Above Grade
2
Bathrooms
Total
2
Interior Features
Appliances Included
Dishwasher, Dryer, Refrigerator, Washer, Hood Fan, Window Coverings
Basement Type
Full (Unfinished)
Building Features
Features
Conservation/green belt
Foundation Type
Poured Concrete
Style
Attached
Architecture Style
Bungalow
Square Footage
1376 sqft
Rental Equipment
Water Heater
Heating & Cooling
Cooling
Central air conditioning
Heating Type
Forced air
Utilities
Utility Sewer
Municipal sewage system
Water
Municipal water
Exterior Features
Exterior Finish
Stone, Hardboard
Neighbourhood Features
Community Features
School Bus
Amenities Nearby
Hospital, Schools
Parking
Parking Type
Attached Garage
Total Parking Spaces
2
| Land |
|---|
Other Property Information
Zoning Description
R1
| Level | Rooms | Dimensions |
|---|---|---|
| Main level | Porch | 15'0'' x 7'5'' |
| Full bathroom | Measurements not available | |
| 4pc Bathroom | Measurements not available | |
| Primary Bedroom | 14'0'' x 12'3'' | |
| Living room/Dining room | 18'5'' x 15'5'' | |
| Kitchen | 12'0'' x 12'0'' | |
| Bedroom | 13'3'' x 11'0'' |
| Features | |||||
|---|---|---|---|---|---|
| Conservation/green belt | Attached Garage | Dishwasher | |||
| Dryer | Refrigerator | Washer | |||
| Hood Fan | Window Coverings | Central air conditioning | |||















































