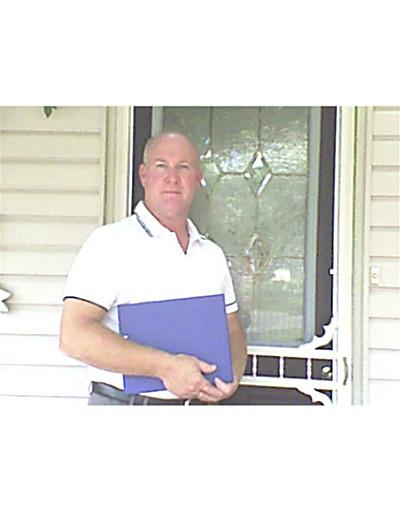149 SOUTH Drive 457 - Old Glenridge, St. Catharines, Ontario, CA
Address: 149 SOUTH Drive, St. Catharines, Ontario
Summary Report Property
- MKT ID40623162
- Building TypeHouse
- Property TypeSingle Family
- StatusBuy
- Added13 weeks ago
- Bedrooms3
- Bathrooms1
- Area1456 sq. ft.
- DirectionNo Data
- Added On19 Aug 2024
Property Overview
This lovely 3 bedroom home has been in the family for over 50 years. Nestled in the Old Glenridge area, the property is a 5 minute walk to natures doorstep at beautiful Burgoyne Woods that features ample green space with picnic areas, playground and a dog park. The home boasts a spacious private fenced backyard with mature trees and a storage shed for garden tools. You can watch the kids play from the kitchen window ! The private concrete driveway fits 3 cars. Inside the home you'll find an eat-in kitchen, formal living and dining rooms, 3 good sized bedrooms with closets and the main 4 piece bathroom. The 3 bedrooms have the original hardwood floors as do the living and dining rooms that are currently carpeted. There's a nice welcoming foyer with a coat closet and an electric fireplace in the living room. On the lower level is the the spacious recreation room, workshop, utility and laundry rooms. There's also a finished area that can be used as a private home office or craft room. The Sellers are including all appliances, curtains and blinds, light fixtures and can accommodate a quick closing. There have been many updates through the years including forced air gas furnace, central air conditioning, hot water tank, electrical panel, tilt-in windows and roof shingles. This home has been well maintained for many years and awaits the new owners. (id:51532)
Tags
| Property Summary |
|---|
| Building |
|---|
| Land |
|---|
| Level | Rooms | Dimensions |
|---|---|---|
| Basement | Office | 12'6'' x 8'10'' |
| Laundry room | 9'0'' x 8'8'' | |
| Utility room | 13'6'' x 10'8'' | |
| Workshop | 11'0'' x 10'8'' | |
| Recreation room | 31'6'' x 9'0'' | |
| Main level | 4pc Bathroom | Measurements not available |
| Bedroom | 9'6'' x 11'4'' | |
| Bedroom | 8'10'' x 9'10'' | |
| Bedroom | 11'4'' x 9'8'' | |
| Foyer | 6'0'' x 4'0'' | |
| Dining room | 11'0'' x 10'4'' | |
| Living room | 15'4'' x 11'0'' | |
| Kitchen | 10'0'' x 11'0'' |
| Features | |||||
|---|---|---|---|---|---|
| Conservation/green belt | Sump Pump | Dryer | |||
| Freezer | Refrigerator | Stove | |||
| Water meter | Washer | Window Coverings | |||
| Central air conditioning | |||||

















































