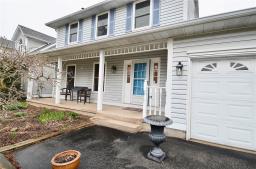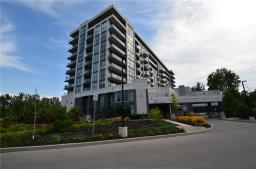23 NORTHGLEN Avenue, St. Catharines, Ontario, CA
Address: 23 NORTHGLEN Avenue, St. Catharines, Ontario
Summary Report Property
- MKT IDH4202989
- Building TypeHouse
- Property TypeSingle Family
- StatusBuy
- Added14 weeks ago
- Bedrooms4
- Bathrooms2
- Area1440 sq. ft.
- DirectionNo Data
- Added On14 Aug 2024
Property Overview
Welcome to the beautiful custom built 23 Northglen ! Located in the sought after north of St Catharines - just minutes walk from Sunset Beach A home that has been finished throughout with quiet sophistication ! Features include: bamboo flooring, 8" baseboards, bloblock windows in the kitchen, metal roof (2022 - transferrable 50 year warranty), second floor stacked washer and dryer, vauted ceiling in primary bedroom - plus massive walk in closet, large shed in well cared for very private backyard, large patio area under roofing, 2 main line BBQ hook ups, under lawn sprinkler system, Skylights making for a very bright and light home. An energy efficient high-efficient home including a tankless water heater. Future Hoverlink Port is just 5 minutes walk away ( 30 mins to Toronto). Watch the Matterport 3D Virtual Tour ( look up) then come and see for yourself with a private showing ! (id:51532)
Tags
| Property Summary |
|---|
| Building |
|---|
| Land |
|---|
| Level | Rooms | Dimensions |
|---|---|---|
| Second level | 4pc Bathroom | Measurements not available |
| Bedroom | 11' 6'' x 9' 8'' | |
| Bedroom | 11' 11'' x 9' 4'' | |
| Primary Bedroom | 19' 0'' x 11' 0'' | |
| Ground level | Great room | 19' 0'' x 11' 0'' |
| Kitchen | 14' 0'' x 10' 7'' | |
| 2pc Bathroom | Measurements not available | |
| Bedroom | 9' 10'' x 9' 8'' |
| Features | |||||
|---|---|---|---|---|---|
| Beach | Crushed stone driveway | Gravel | |||
| No Garage | Dishwasher | Dryer | |||
| Microwave | Refrigerator | Stove | |||
| Washer & Dryer | Central air conditioning | ||||























































