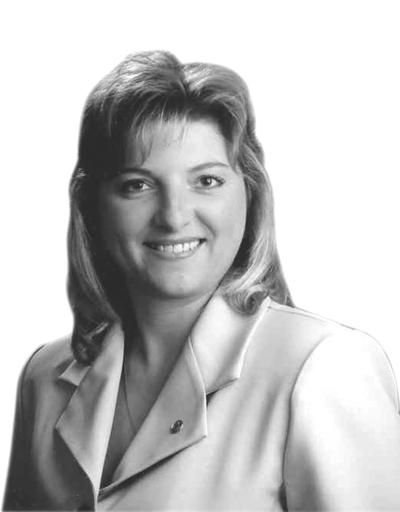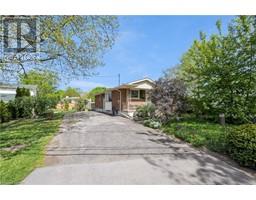27 HUNTLEY Crescent 444 - Carlton/Bunting, St. Catharines, Ontario, CA
Address: 27 HUNTLEY Crescent, St. Catharines, Ontario
Summary Report Property
- MKT ID40633022
- Building TypeHouse
- Property TypeSingle Family
- StatusBuy
- Added13 weeks ago
- Bedrooms3
- Bathrooms2
- Area1450 sq. ft.
- DirectionNo Data
- Added On21 Aug 2024
Property Overview
Welcome to 27 Huntley Cres. Original owner, first time being offered!! Well maintained 3 bedroom backsplit with double concrete drive, double wide partially enclosed carport with single overhead door, easily converted into a garage, fully fenced backyard, storage shed, newer railings on front porch, gutter guards installed approx 3 yrs ago, A/C approx 5 yrs, updated eat in kitchen, beautiful original hardwood floors in living / dining room and bedrooms, series 800 interior doors, finished rec room with large windows for lots of natural light, gas fireplace/ stove only a year old, central vac, and a workshop in the basement level that will impress any woodworker. Walking distance to shopping, schools and Welland canal trails. Home has been virtually staged. NO SIGN ON PROPERTY. (id:51532)
Tags
| Property Summary |
|---|
| Building |
|---|
| Land |
|---|
| Level | Rooms | Dimensions |
|---|---|---|
| Second level | 4pc Bathroom | Measurements not available |
| Bedroom | 8'5'' x 9'3'' | |
| Bedroom | 8'0'' x 11'9'' | |
| Bedroom | 9'5'' x 12'8'' | |
| Basement | Workshop | 14'4'' x 11'10'' |
| Laundry room | 9'10'' x 19'6'' | |
| Lower level | 2pc Bathroom | Measurements not available |
| Recreation room | 20'4'' x 15'6'' | |
| Main level | Living room/Dining room | 23'2'' x 11'9'' |
| Kitchen | 11'2'' x 13'5'' |
| Features | |||||
|---|---|---|---|---|---|
| Carport | Central Vacuum | Dishwasher | |||
| Dryer | Freezer | Refrigerator | |||
| Stove | Washer | Window Coverings | |||
| Central air conditioning | |||||


















































