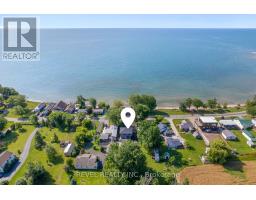286 CUSHMAN RD Road Unit# 117 444 - Carlton/Bunting, St. Catharines, Ontario, CA
Address: 286 CUSHMAN RD Road Unit# 117, St. Catharines, Ontario
Summary Report Property
- MKT ID40611811
- Building TypeRow / Townhouse
- Property TypeSingle Family
- StatusBuy
- Added20 weeks ago
- Bedrooms3
- Bathrooms2
- Area968 sq. ft.
- DirectionNo Data
- Added On30 Jun 2024
Property Overview
Welcome to 117-286 Cushman Road, a lovely townhouse-style condominium located in the highly sought after north end St. Catharines, in a quaint community close to the Welland Canal. This 2-storey is a spacious end unit with an attached 1-car garage, an asphalt driveway that provides an additional parking space as well as ample visitor parking nearby. The main floor offers open concept living featuring kitchen that boasts granite counter tops, high end wood cabinets and a butcher block island. The kitchen flows seamlessly to the dining and living room area allowing for great conversations. Main floor is completed with a 2 pc bath and a patio door that leads to a fenced in private yard. Second level offers 3 well sized bedrooms and 4pc bath. Basement offers a laundry/storage area and a finished rec-room that could easily be a kids play area, movie room, man/woman cave etc. Close to all amenities such as walking trails, shopping, and schools makes this a great location for a home to call yours! (id:51532)
Tags
| Property Summary |
|---|
| Building |
|---|
| Land |
|---|
| Level | Rooms | Dimensions |
|---|---|---|
| Second level | 4pc Bathroom | Measurements not available |
| Bedroom | 9'6'' x 10'4'' | |
| Bedroom | 13'0'' x 9'7'' | |
| Primary Bedroom | 11'4'' x 15'10'' | |
| Basement | Other | 14'0'' x 8'0'' |
| Storage | 18'0'' x 9'0'' | |
| Recreation room | 15'4'' x 10'3'' | |
| Main level | 2pc Bathroom | Measurements not available |
| Living room | 15'6'' x 8'9'' | |
| Kitchen/Dining room | 19'0'' x 10'0'' |
| Features | |||||
|---|---|---|---|---|---|
| Corner Site | Paved driveway | Automatic Garage Door Opener | |||
| Attached Garage | Central air conditioning | ||||











































