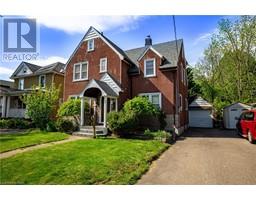55 MAPLE Street 451 , St. Catharines, Ontario, CA
Address: 55 MAPLE Street, St. Catharines, Ontario
Summary Report Property
- MKT ID40574906
- Building TypeHouse
- Property TypeSingle Family
- StatusBuy
- Added13 weeks ago
- Bedrooms4
- Bathrooms3
- Area2549 sq. ft.
- DirectionNo Data
- Added On20 Aug 2024
Property Overview
This downtown 2 storey home offers a versatile floorplan with 3 fully finished levels. Currently set-up with 2 separate units, this home offers a great investment property opportunity in an established, character neighbourhood in St.Catharines. Just inside the front door, you'll note the floor-to-ceiling wood panelled wall, which speaks to the 1940 vintage of the home. The natural wood accents continue upstairs to the 2nd floor landing. Here you will find 2 bedrooms, a living room, laundry room, kitchen and 4 piece bathroom. With hardwood flooring and windows on all 4 sides of the home, there is plenty of natural light up here. Note the beautiful wood trim and casing throughout this area as well. Back downstairs, the main floor and basement is a separate unit, with more beautiful finishing details found throughout. The main floor is spacious, with a living room, dining room, family room, bedroom, 2 piece powder room along with a spacious eat-in kitchen. The basement is finished with another bedroom (with egress window), updated 4 piece bathroom with soaker tub, laundry room and ample storage. The property, with 42' frontage and 126' depth, offers a lovely backyard (note: slight bump-in at back of yard). This is a classic downtown 2 storey home with nearly 2,000 sq.ft. above grade plus the basement. Be sure to check the multimedia links for more info! (id:51532)
Tags
| Property Summary |
|---|
| Building |
|---|
| Land |
|---|
| Level | Rooms | Dimensions |
|---|---|---|
| Second level | Laundry room | 11'1'' x 6'10'' |
| 4pc Bathroom | Measurements not available | |
| Bedroom | 11'4'' x 8'4'' | |
| Primary Bedroom | 18'4'' x 8'1'' | |
| Eat in kitchen | 11'6'' x 11'3'' | |
| Living room | 13'8'' x 11'3'' | |
| Basement | Storage | 20'0'' x 6'10'' |
| Laundry room | 8'8'' x 8'1'' | |
| 4pc Bathroom | Measurements not available | |
| Bedroom | 15'0'' x 10'7'' | |
| Main level | 2pc Bathroom | Measurements not available |
| Bedroom | 11'3'' x 11'10'' | |
| Family room | 17'7'' x 7'6'' | |
| Dining room | 11'3'' x 8'3'' | |
| Eat in kitchen | 17'9'' x 8'6'' | |
| Living room | 16'1'' x 11'3'' |
| Features | |||||
|---|---|---|---|---|---|
| Detached Garage | Dishwasher | Dryer | |||
| Refrigerator | Stove | Washer | |||
| None | |||||







































































