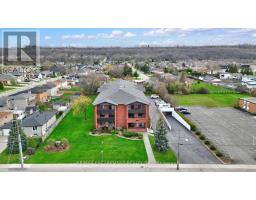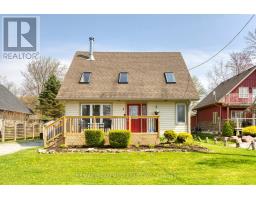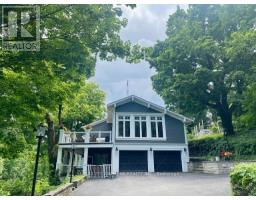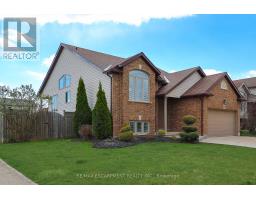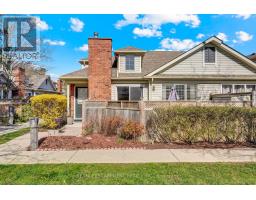64 MELODY TRAIL, St. Catharines, Ontario, CA
Address: 64 MELODY TRAIL, St. Catharines, Ontario
Summary Report Property
- MKT IDX9270276
- Building TypeHouse
- Property TypeSingle Family
- StatusBuy
- Added12 weeks ago
- Bedrooms5
- Bathrooms3
- Area0 sq. ft.
- DirectionNo Data
- Added On27 Aug 2024
Property Overview
Welcome to 64 Melody Trail, nested in the sought after North end location of St Catharines. Walk into the bright foyer with new laminate flooring throughout, tastefully painted, two tone cabinets compliment the modern kitchen and stainless steel appliances with breakfast nook just off the kitchen area. Continue on into your over 500 square foot family room/great room, perfect for entertaining or having a quiet night in with family. Walk out of your new (2024) sliding doors into your fully fenced (2023) backyard with extended concrete (2024), relaxing 6 person hot tub (2023) with full outdoor lights to add to the ambiance. Upstairs you will find three good sized bedrooms with a 5 piece bathroom. Walk down to your fully finished, newly painted, separate lower level with walk out. Lower level has Two additional bedrooms and a two piece bathroom. Step down to your newly built (2023) bright, eat in kitchen with quartz countertop and subway tile, with a 3 piece bathroom and walk in linen closet (2023). Stainless steel appliances finish off this space, then walk around the corner to your large newly renovated living room/office space (2024). This home is perfect for two family set up or for a large family. Over 3000 square feet of finished living space. Quiet neighbourhood, steps to sunset beach, Port Weller Park, Waterfront walking trails and the infamous Valley Restaurant. Bus stop right out front, parking for 6 cars. (id:51532)
Tags
| Property Summary |
|---|
| Building |
|---|
| Land |
|---|
| Level | Rooms | Dimensions |
|---|---|---|
| Second level | Bathroom | Measurements not available |
| Bedroom | 3.05 m x 3.4 m | |
| Bedroom | 3.35 m x 2.84 m | |
| Bedroom | 3 m x 3 m | |
| Basement | Kitchen | 5.61 m x 4.98 m |
| Family room | 3.35 m x 11.89 m | |
| Bathroom | Measurements not available | |
| Lower level | Bedroom | 5.79 m x 3.96 m |
| Bedroom | 3.48 m x 3.12 m | |
| Main level | Living room | 5.49 m x 3.66 m |
| Kitchen | 3.4 m x 2.97 m | |
| Family room | 4.62 m x 11.89 m |
| Features | |||||
|---|---|---|---|---|---|
| In-Law Suite | Attached Garage | Walk-up | |||
| Central air conditioning | |||||










































