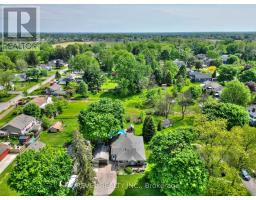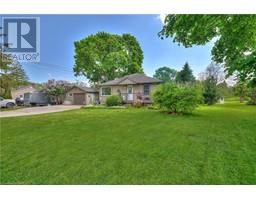67 BRADLEY Street 460 - Burleigh Hill, St. Catharines, Ontario, CA
Address: 67 BRADLEY Street, St. Catharines, Ontario
Summary Report Property
- MKT ID40589725
- Building TypeHouse
- Property TypeSingle Family
- StatusBuy
- Added18 weeks ago
- Bedrooms3
- Bathrooms4
- Area2205 sq. ft.
- DirectionNo Data
- Added On13 Jul 2024
Property Overview
Wow-factor awaits at 67 Bradley Street! Beautifully perched and offering the perfect blend of sophistication and convenience, this property is extremely impressive from the moment you lay eyes on it. Built in 2018 with many upgrades and the most spectacular layout, this is a place you will be proud to call home. Complete with three bedrooms, four bathrooms and direct access from the lower level of the home to the driveway, it will be simple to fall in love with the configuration of this home. Whether you're a large family looking for a separate area for your teenagers to hang out after school or a professional couple that loves the idea of having a dedicated space tucked away to work - having this level, complete with a full bath and kitchenette, is sure to be intriguing! As you arrive, the beautifully landscaped front yard sets the stage for the inviting atmosphere you'll find inside. Step through the welcoming foyer into a bright, open concept main floor, where large windows flood the space with natural light. The living room features a fireplace, perfect for family gatherings and casual evenings. A chef's delight, the kitchen is massive and boasts a stunning, modern design. Adjacent to the kitchen is the expansive dining area that is well-suited for those who love to entertain. A convenient powder room on this level adds to the home's functionality. Upstairs, you'll discover three beautiful bedrooms, each designed with comfort in mind. The primary bedroom is a luxurious retreat, complete with an ensuite bathroom for added privacy. Next to the primary is an additional full bathroom that serves the other bedrooms. Strategically located in Niagara, with easy access to the entire region, commuting from here will be a dream. Experience the feeling of city living, with minimal exterior maintenance, but with the privacy of living in a picturesque setting of Niagara. Your dream home awaits, where modern elegance meets unparalleled convenience - what are you waiting for? (id:51532)
Tags
| Property Summary |
|---|
| Building |
|---|
| Land |
|---|
| Level | Rooms | Dimensions |
|---|---|---|
| Second level | 4pc Bathroom | 8'7'' x 4'11'' |
| Full bathroom | 6'3'' x 7'9'' | |
| Other | 4'6'' x 6'3'' | |
| Primary Bedroom | 14'4'' x 19'0'' | |
| Bedroom | 9'7'' x 10'3'' | |
| Bedroom | 10'5'' x 9'7'' | |
| Lower level | Laundry room | 4'7'' x 6'10'' |
| 3pc Bathroom | 7'7'' x 4'10'' | |
| Recreation room | 14'4'' x 13'4'' | |
| Foyer | 7'0'' x 5'2'' | |
| Main level | 2pc Bathroom | 4'11'' x 5'3'' |
| Kitchen | 17'2'' x 13'8'' | |
| Living room/Dining room | 25'9'' x 14'6'' | |
| Foyer | 5'0'' x 7'7'' | |
| Laundry room | 1'10'' x 4'3'' |
| Features | |||||
|---|---|---|---|---|---|
| Sump Pump | Automatic Garage Door Opener | Attached Garage | |||
| Central air conditioning | |||||









































































