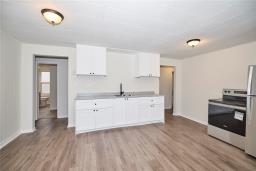12 Kamla Drive|Unit #MAIN floor, St. Catharines, Ontario, CA
Address: 12 Kamla Drive|Unit #MAIN floor, St. Catharines, Ontario
Summary Report Property
- MKT IDH4204842
- Building TypeHouse
- Property TypeSingle Family
- StatusRent
- Added12 weeks ago
- Bedrooms3
- Bathrooms1
- AreaNo Data sq. ft.
- DirectionNo Data
- Added On24 Aug 2024
Property Overview
Discover the perfect rental opportunity with this spacious bungalow located on North Street in St. Catharines, ON. This charming home features three generously sized bedrooms, a full bathroom, and a massive living room ideal for family gatherings and relaxation. The well-appointed kitchen is both nice and big, making meal preparation a breeze, while the adjoining dining room offers ample space for entertaining. Enjoy the expansive backyard—perfect for outdoor activities and summer barbecues—as well as the convenience of a single garage plus two additional parking spots in the driveway. Situated in one of the most sought-after areas of St. Catharines, this property combines comfort with a prime location. Tenants will be responsible for sharing 60% of the utilities. This bungalow offers a wonderful living experience in a fantastic neighborhood. basement is not included (id:51532)
Tags
| Property Summary |
|---|
| Building |
|---|
| Land |
|---|
| Level | Rooms | Dimensions |
|---|---|---|
| Ground level | Bedroom | 10' 7'' x 12' 9'' |
| Primary Bedroom | 11' 7'' x 12' 9'' | |
| Bedroom | 11' 7'' x 11' 11'' | |
| 5pc Bathroom | Measurements not available | |
| Kitchen | 13' 5'' x 11' 2'' | |
| Dining room | 10' 8'' x 11' 1'' | |
| Living room | 17' 7'' x 12' 3'' | |
| Foyer | 3' 9'' x 12' 3'' |
| Features | |||||
|---|---|---|---|---|---|
| Paved driveway | Dryer | Refrigerator | |||
| Stove | Washer | Central air conditioning | |||









































