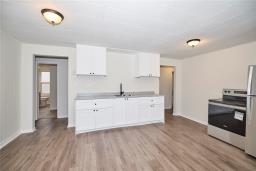4 HIGHCOURT Crescent|Unit #lower, St. Catharines, Ontario, CA
Address: 4 HIGHCOURT Crescent|Unit #lower, St. Catharines, Ontario
Summary Report Property
- MKT IDH4204836
- Building TypeHouse
- Property TypeSingle Family
- StatusRent
- Added12 weeks ago
- Bedrooms2
- Bathrooms1
- AreaNo Data sq. ft.
- DirectionNo Data
- Added On24 Aug 2024
Property Overview
Discover this stunning fully renovated basement extremely bright suite in the North of St. Catharines, offering modern comfort and style. This bright and inviting space features two spacious bedrooms, each designed for relaxation and privacy. Enjoy an open-concept living area that creates a warm and welcoming atmosphere, perfect for unwinding or entertaining guests. The living space int he 2 bedrooms are almost above grade, it feels like a main floor. The well-appointed kitchen space is combined with dining room and equipped with modern appliances and ample storage, making meal preparation a breeze. With the added convenience of two dedicated parking spots, this basement suite is not only stylish but also practical. Whether you're looking for a comfortable living space or a functional rental opportunity, this North St. Catharines gem is sure to impress. tenant to share 40% utilities. (id:51532)
Tags
| Property Summary |
|---|
| Building |
|---|
| Land |
|---|
| Level | Rooms | Dimensions |
|---|---|---|
| Basement | Kitchen/Dining room | 18' 1'' x 11' 6'' |
| Lower level | 3pc Bathroom | Measurements not available |
| Living room/Dining room | 12' 11'' x 16' 6'' | |
| Sub-basement | Laundry room | 10' '' x 8' '' |
| Ground level | Bedroom | 9' 6'' x 8' 0'' |
| Bedroom | 8' 1'' x 9' 6'' |
| Features | |||||
|---|---|---|---|---|---|
| No Garage | Dryer | Refrigerator | |||
| Stove | Washer | Blinds | |||
| Central air conditioning | |||||

































