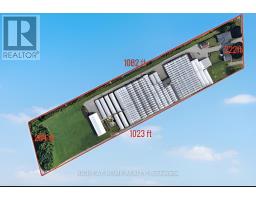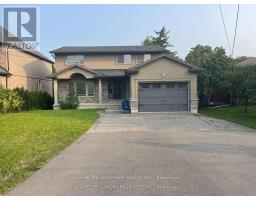61 HIGHCOURT Crescent Unit# Upper 441 - Bunting/Linwell, St. Catharines, Ontario, CA
Address: 61 HIGHCOURT Crescent Unit# Upper, St. Catharines, Ontario
Summary Report Property
- MKT ID40685082
- Building TypeHouse
- Property TypeSingle Family
- StatusRent
- Added6 days ago
- Bedrooms3
- Bathrooms2
- AreaNo Data sq. ft.
- DirectionNo Data
- Added On13 Dec 2024
Property Overview
You’re sure to love this fully renovated move-in ready Upper Level unit spread across 2 ½ floors with 3 spacious bedrooms and 2 full baths. The Bright open concept space is enhanced by modern touches throughout including Vinyl plank flooring and a big eat at island, s/s appliances, White shaker cabinets & a cool subway tile backsplash in the kitchen. The lower level offers a big room which you can use for TV watching, a gym or as an office for working at home…you choose! On the upper level you’ll find 3 bedrooms, 2 full baths and a large laundry room with full size washer & dryer. The oversized primary bedroom has its own private bath and walk in closet. Private laundry with full size washer & dryer. The large covered porch is ideal for relaxing and watching the world go by. Shared use of the backyard allows you the opportunity to garden, bbq and enjoy summer days. Located near transit, shopping and schools making this an unbeatable value! Don’t delay…you’ll be thrilled to call it home! Extras: Tenant pays 60% Utilities (heat, hydro & water) for the house. Smoking only allowed outside of the home. Two parking spaces in the driveway. (id:51532)
Tags
| Property Summary |
|---|
| Building |
|---|
| Land |
|---|
| Level | Rooms | Dimensions |
|---|---|---|
| Second level | Laundry room | 6'5'' x 6'7'' |
| 5pc Bathroom | 8'2'' x 6'6'' | |
| Bedroom | 10'11'' x 11'0'' | |
| Bedroom | 13'1'' x 10'2'' | |
| 3pc Bathroom | 6'8'' x 7'8'' | |
| Primary Bedroom | 16'0'' x 11'9'' | |
| Lower level | Recreation room | 11'0'' x 9'0'' |
| Main level | Living room/Dining room | 23'2'' x 12'6'' |
| Kitchen | 9'0'' x 8'7'' |
| Features | |||||
|---|---|---|---|---|---|
| Dishwasher | Dryer | Microwave | |||
| Refrigerator | Stove | Washer | |||
| Central air conditioning | |||||







































