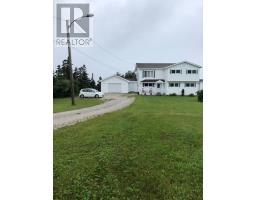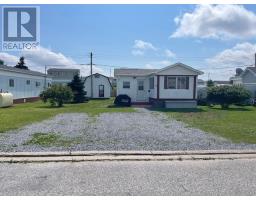1 Fillatre's Lane, St. George's, Newfoundland & Labrador, CA
Address: 1 Fillatre's Lane, St. George's, Newfoundland & Labrador
Summary Report Property
- MKT ID1247631
- Building TypeHouse
- Property TypeSingle Family
- StatusBuy
- Added14 weeks ago
- Bedrooms4
- Bathrooms2
- Area1417 sq. ft.
- DirectionNo Data
- Added On12 Aug 2024
Property Overview
This four bedroom, 2 bath home can be used by multiple families by separating the upstairs and the downstairs into two separate units, or use the the lower level a granny flat or for your teenagers. The possibilities are there for whatever your needs are. There are two bedrooms, a full 3 piece bath, large living and dining room plus kitchen upstairs. Downstairs has another two bedrooms, a full bath with laundry, a second smaller kitchen, living dining room combo as well. There is electric heat throughout the house and a wood stove in the Foyer which helps heat both the top and bottom. There is a good sized patio off the top living room area. A second entrance to the bottom level can be opened up into the back yard if needed. The second laundry can be put back up in the porch because the connections are still there. There is a 12 x 20 shed on the property for all your storage needs. This home has an artesian well, with plenty of good water and a septic system which was cleaned out in 2019. There are two meters on this home already if you want to make it into two units. The location is great, because you are close to Barachois Brook, the skidoo and ATV trails. This home has been updated with new shingles, new windows, doors, a kitchen and bathroom reno. (id:51532)
Tags
| Property Summary |
|---|
| Building |
|---|
| Land |
|---|
| Level | Rooms | Dimensions |
|---|---|---|
| Second level | Primary Bedroom | 11.3 x 12.6 |
| Bedroom | 10.2 x 11.3 | |
| Bath (# pieces 1-6) | 3 Piece | |
| Living room/Dining room | 13.4 x 19.1 | |
| Kitchen | 10 x 14 | |
| Main level | Kitchen | 9.7 x 11 |
| Bedroom | 10.11 x 11.3 | |
| Bedroom | 7.6 x 10.3 | |
| Bath (# pieces 1-6) | 8 x 9 | |
| Living room/Dining room | 11.8 x 13.3 | |
| Foyer | 10 x 14 |
| Features | |||||
|---|---|---|---|---|---|
| Refrigerator | Microwave | Stove | |||































