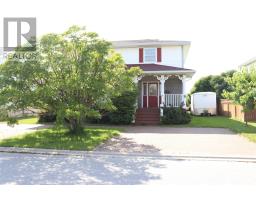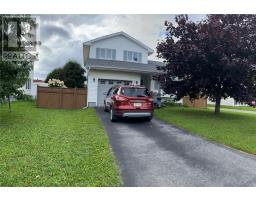10 Shave Place, Stephenville, Newfoundland & Labrador, CA
Address: 10 Shave Place, Stephenville, Newfoundland & Labrador
Summary Report Property
- MKT ID1272909
- Building TypeTwo Apartment House
- Property TypeSingle Family
- StatusBuy
- Added17 weeks ago
- Bedrooms3
- Bathrooms3
- Area5030 sq. ft.
- DirectionNo Data
- Added On17 Jun 2024
Property Overview
Welcome to 10 Shave Place, an executive bungalow with a large apartment on a 3/4 acre mature lot close to a school and minutes from downtown. This home is a must-see in a beautiful and quiet neighborhood. A fully developed custom-built bungalow that has so much to offer, including a kitchen featuring corian solid surface countertops, a built-in double oven, and a 45" Jenair cooktop with grill. The open concept eat in kitchen has a built-in pantry and a separate nook where you can relax and enjoy the fireplace or watch your favorite show in the custom-built entertainment center. There is a large paved driveway to fit several cars, including an apartment driveway, a double attached garage, and a detached garage. The main floor boasts 3 bedrooms, 2.5 baths, and main floor laundry, with tray ceilings in the kitchen. The primary bedroom features a walk-in closet, en-suite with a double vanity, Jacuzzi tub, custom heated tiled floor, and walk-in shower. All main floor bedrooms have their own linen closet. Furthermore, there is a 1400 sq/ft apartment with its own entrance, perfect for the in-laws. The fenced backyard has 2 ponds, a gazebo, 2 park benches, and 3 large planters. (id:51532)
Tags
| Property Summary |
|---|
| Building |
|---|
| Land |
|---|
| Level | Rooms | Dimensions |
|---|---|---|
| Lower level | Foyer | 10 x 7.5 |
| Not known | 12 x 10 | |
| Bath (# pieces 1-6) | 12 x 8.9 | |
| Not known | 12 x 13 | |
| Not known | 12 x 13 | |
| Not known | 17 x 11 | |
| Not known | 14.3 x 23 | |
| Not known | 12.3 x 9 | |
| Not known | 13 x13 | |
| Main level | Not known | 19 x 23 |
| Laundry room | 10 x17 | |
| Dining nook | 12 x 5 | |
| Bath (# pieces 1-6) | 12 x 8.5 | |
| Bedroom | 12 x 13 | |
| Bedroom | 12 x 13 | |
| Other | 10 x 5 | |
| Ensuite | 12.5 13.5 | |
| Primary Bedroom | 22 x 15 | |
| Not known | 31 x 6 | |
| Dining room | 12.75 x 14.7 | |
| Living room/Fireplace | 13.6 x 18 | |
| Foyer | 12 x 16.2 |
| Features | |||||
|---|---|---|---|---|---|
| Attached Garage | Detached Garage | Central Vacuum | |||
| Refrigerator | Microwave | Oven - Built-In | |||
| Washer | Dryer | ||||




































