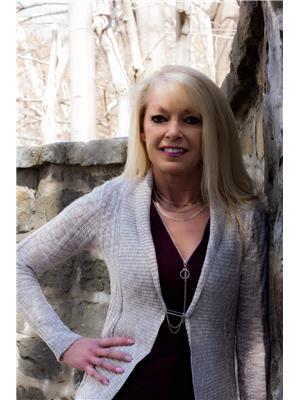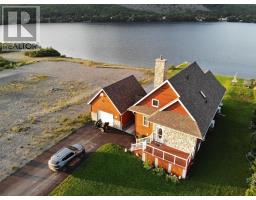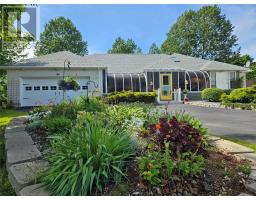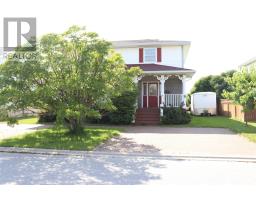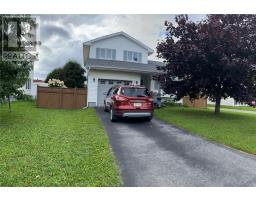46 Ohio Drive, Stephenville, Newfoundland & Labrador, CA
Address: 46 Ohio Drive, Stephenville, Newfoundland & Labrador
Summary Report Property
- MKT ID1276272
- Building TypeHouse
- Property TypeSingle Family
- StatusBuy
- Added13 weeks ago
- Bedrooms3
- Bathrooms3
- Area3400 sq. ft.
- DirectionNo Data
- Added On16 Aug 2024
Property Overview
Beautiful Executive Style home located on a large parcel of land in the heart of Stephenville. 1700 sq ft on the Main floor featuring a large kitchen with a nook area, formal dining room, living room with a wood burning fireplace, a den which could easily be converted back into a bedroom, a huge laundry room with plenty of storage, master bedroom with a ensuite with a jetted tub plus a shower stall, 2nd bedroom and a 2pc bathroom. Downstairs is finished with a family room cozied up with a pellet stove, 3rd bedroom with a ensuite, a hobby room, furnace room and an unfinished section great for storage or a man cave. This home has had many renovations over the past few years which include shingles, siding, windows, doors, kitchen, new flooring throughout, new laundry room, new multi function furnace(wood & oil), new oil tank and much more. This home features everything you will need to accommodate all your needs. (id:51532)
Tags
| Property Summary |
|---|
| Building |
|---|
| Land |
|---|
| Level | Rooms | Dimensions |
|---|---|---|
| Basement | Hobby room | 12.4 x 13.1 |
| Family room | 17.2 x 18 | |
| Bedroom | 8.3 x 13 | |
| Main level | Laundry room | 9.2 x 16 |
| Bedroom | 11 x 13.2 | |
| Primary Bedroom | 12 x 14.6 | |
| Den | 11 x 12.8 | |
| Dining room | 14.7 x 11.9 | |
| Living room | 14.5 x 19.2 | |
| Kitchen | 9 x 24 |
| Features | |||||
|---|---|---|---|---|---|
| Garage(1) | Attached Garage | Dishwasher | |||







































