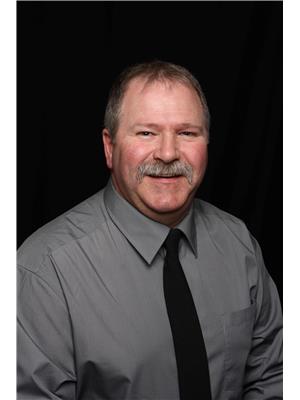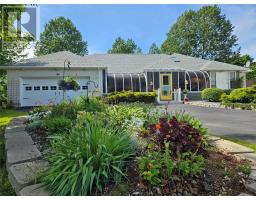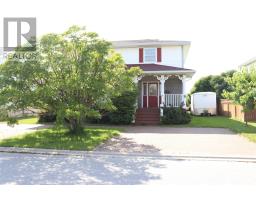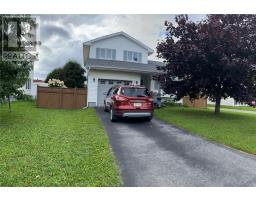3 Sunset Crescent, Stephenville, Newfoundland & Labrador, CA
Address: 3 Sunset Crescent, Stephenville, Newfoundland & Labrador
Summary Report Property
- MKT ID1276599
- Building TypeHouse
- Property TypeSingle Family
- StatusBuy
- Added12 weeks ago
- Bedrooms4
- Bathrooms2
- Area1868 sq. ft.
- DirectionNo Data
- Added On26 Aug 2024
Property Overview
Welcome to this beautifully maintained 4-bedroom, 1.5-bathroom bungalow, perfect for family living. The main level boasts an inviting open-concept layout, featuring a spacious eat-in kitchen ideal for family meals and entertaining. Adjacent to the kitchen, is the cozy living room that provides a warm and welcoming atmosphere, and off the kitchen is the back porch for leading to a serene deck—perfect for outdoor relaxation. The upstairs includes a comfortable master bedroom, a second bedroom, and a well-appointed three-piece bathroom, making it a convenient living space. The lower level expands your living space with a versatile rec room, two additional bedrooms, a convenient half bath, and a dedicated laundry room. Additional features include a generous storage room, a workshop, and a cold storage room, perfect for keeping your preserves fresh all year round. Outside, you'll find a beautifully landscaped property, with a small shed for extra storage, a double car paved driveway, and an additional crushed stone driveway providing easy access to the backyard. Situated in a family-friendly neighborhood, this home is conveniently located close to primary and elementary schools, shopping, and restaurants, making it an ideal choice for those seeking both comfort and convenience. Don't miss the opportunity to make this delightful property your new home! (id:51532)
Tags
| Property Summary |
|---|
| Building |
|---|
| Land |
|---|
| Level | Rooms | Dimensions |
|---|---|---|
| Basement | Laundry room | 5.50 x 13.00 |
| Family room | 11.00 x 13.80 | |
| Bedroom | 10.80 x 14.50 | |
| Bedroom | 10.80 x 14.50 | |
| Main level | Bath (# pieces 1-6) | 3 pc |
| Primary Bedroom | 11.50 x 12.50 | |
| Not known | 12.00 x 19.00 | |
| Bedroom | 9.00 x 12.00 | |
| Living room | 12.00 x 19.00 | |
| Porch | 8.00 x 16.80 |
| Features | |||||
|---|---|---|---|---|---|
| Dishwasher | Refrigerator | Stove | |||
| Washer | Dryer | ||||













































