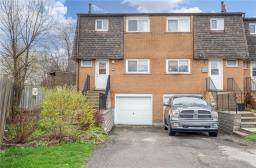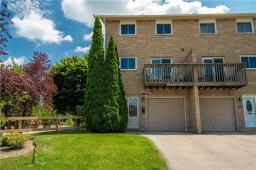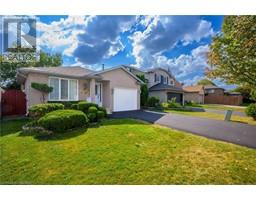11 PINOT Crescent, Stoney Creek, Ontario, CA
Address: 11 PINOT Crescent, Stoney Creek, Ontario
Summary Report Property
- MKT IDH4204676
- Building TypeRow / Townhouse
- Property TypeSingle Family
- StatusBuy
- Added12 weeks ago
- Bedrooms3
- Bathrooms3
- Area1390 sq. ft.
- DirectionNo Data
- Added On24 Aug 2024
Property Overview
ALL TOWNES ARE NOT CREATED EQUAL. This DiCENZO built INTERIOR TOWNE in the sought after FOOTHILLS OF WINONA neighbourhood has the attention to detail. UPGRADED TILE welcomes you to OPEN CONCEPT LIVING, DINING & KITCHEN AREA. This CHEF’s KITCHEN features CLASSIC WHITE URBAN CABINETRY, EXTENDED UPPERS, CUSTOM BUILT PANTRY with DEEP UPPER FRIDGE CABINET & BUILT IN MICROWAVE. UPGRADES STAINLESS STEEL APPLIANCES & ISLAND WITH SINK & BREAKFAST BAR. LUXURY VINYL PLANK FLOORING THROUGHOUT MAIN FLOOR & when it’s time to RELAX head up the OAK STAIRS to 3 SPACIOUS BEDROOMS, ALL WITH VINYL PLANK FLOORS. PRIMARY BEDROOM features a LUXURY ENSUITE with UPGRADED TILE, SOAKER TUB, FRAMELESS GLASS SHOWER & DOUBLE SINKS. Fabulous FAMILY FRIENDLY AREA, close to ALL AMENITIES. (id:51532)
Tags
| Property Summary |
|---|
| Building |
|---|
| Level | Rooms | Dimensions |
|---|---|---|
| Second level | 3pc Bathroom | Measurements not available |
| 4pc Ensuite bath | Measurements not available | |
| Primary Bedroom | 10' 6'' x 14' '' | |
| Bedroom | 10' 2'' x 11' '' | |
| Bedroom | 10' '' x 11' '' | |
| Sub-basement | Kitchen | 10' 9'' x 9' 8'' |
| Ground level | 2pc Bathroom | Measurements not available |
| Dining room | 11' '' x 9' 9'' | |
| Great room | 17' 2'' x 10' 8'' |
| Features | |||||
|---|---|---|---|---|---|
| Golf course/parkland | Paved driveway | Level | |||
| Carpet Free | Sump Pump | Automatic Garage Door Opener | |||
| Central Vacuum | Dishwasher | Dryer | |||
| Microwave | Refrigerator | Stove | |||
| Washer | Garage door opener | Air exchanger | |||
| Central air conditioning | |||||











































































