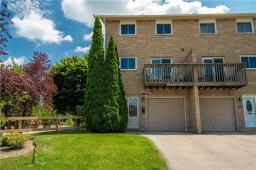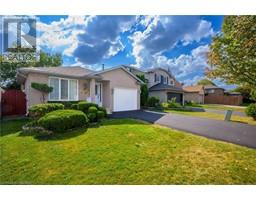1348 BARTON Street, Stoney Creek, Ontario, CA
Address: 1348 BARTON Street, Stoney Creek, Ontario
4 Beds1 Baths998 sqftStatus: Buy Views : 639
Price
$749,900
Summary Report Property
- MKT IDH4203114
- Building TypeHouse
- Property TypeSingle Family
- StatusBuy
- Added13 weeks ago
- Bedrooms4
- Bathrooms1
- Area998 sq. ft.
- DirectionNo Data
- Added On16 Aug 2024
Property Overview
Welcome to 1348 Barton Street in desirable Stoney Creek. 2+2 bedroom home w/ Finished basement including separate entrance (potential in-law suite). Great views of escarpment & surrounded by mature trees and with total privacy. 1.5 story detached 953 sq ft garage Large premium 59' x 161' lot located in fantastic location, wonderful neighbourhood; just minutes from all local amenities, big box stores, Winona Park, restaurants, shopping, schools, Fifty Point Conservation area, wineries and so much more! City permits secondary dwelling unit/garden suite per Zoning By-Law No.3692-92.. Site Plan specific zoning allows 40% lot coverage for future residential development. Vacant for immediate occupancy. (id:51532)
Tags
| Property Summary |
|---|
Property Type
Single Family
Building Type
House
Storeys
1
Square Footage
998 sqft
Title
Freehold
Land Size
59 x 161|under 1/2 acre
Parking Type
Detached Garage
| Building |
|---|
Bedrooms
Above Grade
2
Below Grade
2
Bathrooms
Total
4
Interior Features
Appliances Included
Central Vacuum, Dishwasher, Dryer, Refrigerator, Stove, Washer
Basement Type
Full (Finished)
Building Features
Features
Paved driveway
Foundation Type
Block
Style
Detached
Architecture Style
Bungalow
Square Footage
998 sqft
Rental Equipment
None
Heating & Cooling
Cooling
Central air conditioning
Heating Type
Forced air
Utilities
Utility Sewer
Municipal sewage system
Water
Municipal water
Exterior Features
Exterior Finish
Brick
Parking
Parking Type
Detached Garage
Total Parking Spaces
8
| Land |
|---|
Other Property Information
Zoning Description
R2
| Level | Rooms | Dimensions |
|---|---|---|
| Basement | Laundry room | Measurements not available |
| Recreation room | 23' 2'' x 14' 0'' | |
| Bedroom | 11' 4'' x 10' 6'' | |
| Bedroom | 13' 0'' x 10' 7'' | |
| Ground level | 4pc Bathroom | Measurements not available |
| Bedroom | 11' 4'' x 10' 6'' | |
| Primary Bedroom | 12' 7'' x 11' 7'' | |
| Living room | 15' 0'' x 11' 4'' | |
| Eat in kitchen | 23' 0'' x 10' 10'' |
| Features | |||||
|---|---|---|---|---|---|
| Paved driveway | Detached Garage | Central Vacuum | |||
| Dishwasher | Dryer | Refrigerator | |||
| Stove | Washer | Central air conditioning | |||





































































