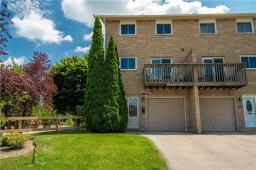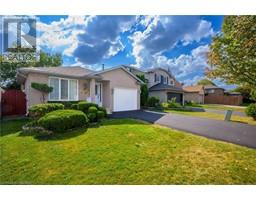157 CACTUS Crescent, Stoney Creek, Ontario, CA
Address: 157 CACTUS Crescent, Stoney Creek, Ontario
4 Beds3 Baths2050 sqftStatus: Buy Views : 892
Price
$1,125,000
Summary Report Property
- MKT IDH4201950
- Building TypeHouse
- Property TypeSingle Family
- StatusBuy
- Added14 weeks ago
- Bedrooms4
- Bathrooms3
- Area2050 sq. ft.
- DirectionNo Data
- Added On14 Aug 2024
Property Overview
Situated on Stoney Creek Mountain, this stunning residence boasts a backdrop of a lush ravine. With fourbedrooms, three bathrooms and over 100k in upgrades, this home offers spaciousness, luxury andcomfort. Immaculately maintained, it radiates elegance and modernity. The living area is bathed innatural light, with large windows framing picturesque views. The main floor sets the perfect stage forentertaining and family gatherings! The huge primary suite exudes opulence, while the backyardprovides a serene retreat. This property is a true gem for those seeking beauty and tranquility. (id:51532)
Tags
| Property Summary |
|---|
Property Type
Single Family
Building Type
House
Storeys
2
Square Footage
2050 sqft
Title
Freehold
Land Size
36.09 x 103.87|under 1/2 acre
Built in
2022
| Building |
|---|
Bedrooms
Above Grade
4
Bathrooms
Total
4
Partial
1
Interior Features
Appliances Included
Dryer, Refrigerator, Stove, Washer
Basement Type
Full (Finished)
Building Features
Features
Treed, Wooded area, Double width or more driveway, Paved driveway
Foundation Type
Poured Concrete
Style
Detached
Architecture Style
2 Level
Square Footage
2050 sqft
Rental Equipment
Water Heater
Heating & Cooling
Cooling
Central air conditioning
Heating Type
Forced air
Utilities
Utility Sewer
Municipal sewage system
Water
Municipal water
Exterior Features
Exterior Finish
Brick
Neighbourhood Features
Community Features
Quiet Area, Community Centre
Amenities Nearby
Recreation, Schools
Parking
Total Parking Spaces
4
| Level | Rooms | Dimensions |
|---|---|---|
| Second level | 4pc Ensuite bath | 8' 8'' x 11' 10'' |
| Primary Bedroom | 18' 11'' x 11' 10'' | |
| 4pc Bathroom | 10' 1'' x 5' 4'' | |
| Bedroom | 10' 4'' x 9' 11'' | |
| Bedroom | 14' 3'' x 12' 10'' | |
| Bedroom | 9' 10'' x 12' 10'' | |
| Sub-basement | Recreation room | 28' 0'' x 44' 4'' |
| Ground level | Dinette | 11' 11'' x 9' 5'' |
| Kitchen | 11' 11'' x 10' 11'' | |
| Living room | 15' 9'' x 11' 10'' | |
| Laundry room | 11' 5'' x 5' 8'' | |
| 2pc Bathroom | 5' 6'' x 4' 6'' | |
| Foyer | 6' 11'' x 15' 8'' |
| Features | |||||
|---|---|---|---|---|---|
| Treed | Wooded area | Double width or more driveway | |||
| Paved driveway | Dryer | Refrigerator | |||
| Stove | Washer | Central air conditioning | |||






































































