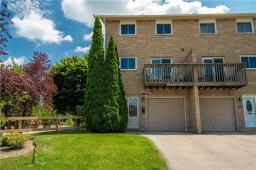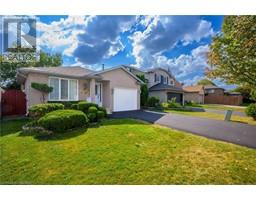170 Palacebeach Trail|Unit #32, Stoney Creek, Ontario, CA
Address: 170 Palacebeach Trail|Unit #32, Stoney Creek, Ontario
3 Beds4 Baths1407 sqftStatus: Buy Views : 123
Price
$799,000
Summary Report Property
- MKT IDH4200311
- Building TypeRow / Townhouse
- Property TypeSingle Family
- StatusBuy
- Added18 weeks ago
- Bedrooms3
- Bathrooms4
- Area1407 sq. ft.
- DirectionNo Data
- Added On16 Jul 2024
Property Overview
Spectacular 3 bedroom + den, 3.5 bath townhome in family friendly Stoney Creek neighbourhood. Bright and spacious 9 foot open concept living/dining room. Kitchen with stainless steel appliances with custom backsplash and custom cabinetry. Spacious breakfast/dining area with walk-out to fully fenced backyard. Convenient second floor laundry. Second floor offers 3 large rooms. Bright master bedroom with walk-in closet & 3pc ensuite. Entrance to garage. Absolutely stunning professionally finished basement perfect for guests/entertaining. Gleaming pot lights. Beautiful home close to schools, parks, steps to the lake and so much more! Water heater is owned!!! (id:51532)
Tags
| Property Summary |
|---|
Property Type
Single Family
Building Type
Row / Townhouse
Storeys
2
Square Footage
1407 sqft
Title
Freehold
Land Size
20.51 x 82.68|under 1/2 acre
Built in
2012
Parking Type
Attached Garage
| Building |
|---|
Bedrooms
Above Grade
3
Bathrooms
Total
3
Partial
1
Interior Features
Appliances Included
Dishwasher, Dryer, Refrigerator, Stove, Washer & Dryer, Window Coverings
Basement Type
Full (Finished)
Building Features
Features
Park setting, Park/reserve, Conservation/green belt, Beach, Paved driveway
Foundation Type
Poured Concrete
Style
Attached
Architecture Style
2 Level
Square Footage
1407 sqft
Rental Equipment
None
Heating & Cooling
Cooling
Central air conditioning
Heating Type
Forced air
Utilities
Utility Sewer
Municipal sewage system
Water
Municipal water
Exterior Features
Exterior Finish
Brick, Stucco
Parking
Parking Type
Attached Garage
Total Parking Spaces
2
| Level | Rooms | Dimensions |
|---|---|---|
| Second level | Den | 8' 2'' x 7' 6'' |
| 3pc Ensuite bath | Measurements not available | |
| Laundry room | ' '' x ' '' | |
| 4pc Bathroom | Measurements not available | |
| Bedroom | 10' 10'' x 9' 6'' | |
| Bedroom | 12' '' x 10' '' | |
| Primary Bedroom | 14' '' x 12' 10'' | |
| Basement | 3pc Bathroom | Measurements not available |
| Recreation room | 22' '' x 19' '' | |
| Ground level | 2pc Bathroom | Measurements not available |
| Dining room | 11' '' x 8' 8'' | |
| Kitchen | 8' 8'' x 8' 4'' | |
| Living room | 20' '' x 11' 2'' |
| Features | |||||
|---|---|---|---|---|---|
| Park setting | Park/reserve | Conservation/green belt | |||
| Beach | Paved driveway | Attached Garage | |||
| Dishwasher | Dryer | Refrigerator | |||
| Stove | Washer & Dryer | Window Coverings | |||
| Central air conditioning | |||||












































