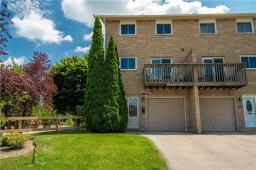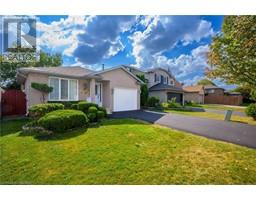185 BEDROCK Drive Unit# 18 500 - Heritage Green, Stoney Creek, Ontario, CA
Address: 185 BEDROCK Drive Unit# 18, Stoney Creek, Ontario
Summary Report Property
- MKT ID40629386
- Building TypeRow / Townhouse
- Property TypeSingle Family
- StatusBuy
- Added14 weeks ago
- Bedrooms3
- Bathrooms2
- Area1365 sq. ft.
- DirectionNo Data
- Added On11 Aug 2024
Property Overview
Convenience and Comfort Combined. This amazing one year old 3 bed 3 bath 3 floor townhouse offers the perfect blend of convenience and comfort. With its thoughtfully designed layout, you'll appreciate the ease of daily living. The well-appointed bedrooms and bathrooms on the top floor provide a private retreat, while the open concept kitchen, spacious living area and a Juliet balcony on the main floor create a welcoming space for relaxation and entertainment. The lower-level recreational room with direct access to the backyard adds versatility to your living arrangements. Enjoy the proximity to schools, public transit, and various amenities that ensure everything you need is just moments away. Key Features: top floor offers 3 well-sized bedrooms, including a master bedroom with ensuite bathroom and walk-in closet, and a second full bathroom. The main floor boosts large windows for bright and airy living that provide ample natural light throughout the day, open concept kitchen, living room, and a 2pc powder room for added convenience. Lower floor features a recreational room with walk-out access to the backyard and direct access to the garage and laundry. (id:51532)
Tags
| Property Summary |
|---|
| Building |
|---|
| Land |
|---|
| Level | Rooms | Dimensions |
|---|---|---|
| Second level | 4pc Bathroom | Measurements not available |
| Bedroom | 7'9'' x 8'3'' | |
| Bedroom | 9'6'' x 7'8'' | |
| Primary Bedroom | 9'6'' x 7'8'' | |
| Lower level | Den | 7'9'' x 5'8'' |
| Main level | 2pc Bathroom | Measurements not available |
| Great room | 11'1'' x 16'0'' | |
| Dining room | 7'9'' x 10'7'' | |
| Kitchen | 14'1'' x 8'0'' |
| Features | |||||
|---|---|---|---|---|---|
| Attached Garage | Visitor Parking | Window Coverings | |||
| Central air conditioning | |||||































