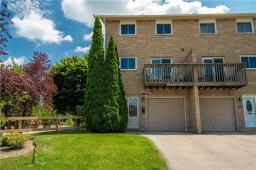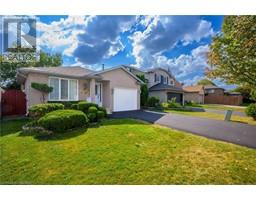187 Penny Lane, Stoney Creek, Ontario, CA
Address: 187 Penny Lane, Stoney Creek, Ontario
Summary Report Property
- MKT IDH4202064
- Building TypeHouse
- Property TypeSingle Family
- StatusBuy
- Added13 weeks ago
- Bedrooms3
- Bathrooms3
- Area1644 sq. ft.
- DirectionNo Data
- Added On19 Aug 2024
Property Overview
Welcome to 187 Penny Lane, your new home nestled in the Felker neighbourhood of Stoney Creek Mountain! This charming detached 3-bedroom, 2.5-bathroom gem is the perfect blend of comfort and style. Step inside to find fresh, neutral decor that complements the open-concept main floor, making it ideal for both everyday living and entertaining. The main floor boasts beautiful new engineered hardwood flooring, adding a touch of elegance to the space. Upstairs, you'll discover generous-sized bedrooms, including the primary bedroom with a walk-in closet and 4 piece ensuite bathroom, the second bedroom with walk-in closet and third bedroom with double closet, offering plenty of storage for the whole family. The lower level is unspoiled, providing you with a blank canvas to create the space of your dreams—whether it's a home gym, office, or additional living area. With a double car garage that includes inside access, convenience is at your fingertips. The fenced backyard is ready for your personal touch, whether you're envisioning a lush garden, a play area for the kids, or a serene outdoor retreat. Located just minutes from the Red Hill Parkway and Highway 403, you'll have easy access to wherever you need to go. Plus, with nearby parks, shopping, and conservation areas, you'll love the balance of urban amenities and natural beauty that surrounds you. Don't miss the opportunity to make this your new home sweet home! (id:51532)
Tags
| Property Summary |
|---|
| Building |
|---|
| Land |
|---|
| Level | Rooms | Dimensions |
|---|---|---|
| Second level | 4pc Bathroom | 7' 9'' x 8' 2'' |
| Bedroom | 15' 0'' x 11' 6'' | |
| Bedroom | 15' 0'' x 10' 1'' | |
| 4pc Ensuite bath | 10' 2'' x 6' 5'' | |
| Primary Bedroom | 15' 6'' x 11' 10'' | |
| Basement | Storage | 25' 7'' x 40' 8'' |
| Laundry room | Measurements not available | |
| Ground level | Dining room | 9' 8'' x 11' 3'' |
| Kitchen | 9' 7'' x 11' 3'' | |
| Living room | 28' 3'' x 14' 0'' | |
| 2pc Bathroom | 6' 6'' x 3' 4'' | |
| Foyer | 12' 1'' x 5' 1'' |
| Features | |||||
|---|---|---|---|---|---|
| Park setting | Park/reserve | Golf course/parkland | |||
| Double width or more driveway | Paved driveway | Level | |||
| Attached Garage | Inside Entry | Central Vacuum | |||
| Dishwasher | Dryer | Refrigerator | |||
| Stove | Washer | Window Coverings | |||
| Central air conditioning | |||||





















































