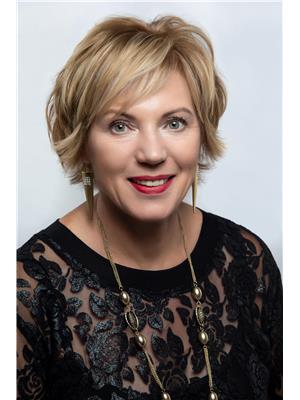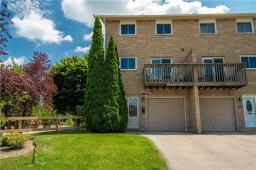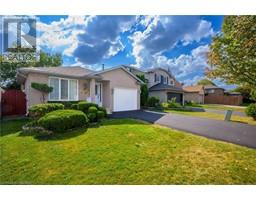24 Harbinger Drive, Stoney Creek, Ontario, CA
Address: 24 Harbinger Drive, Stoney Creek, Ontario
5 Beds5 Baths1865 sqftStatus: Buy Views : 450
Price
$1,589,900
Summary Report Property
- MKT IDH4201481
- Building TypeHouse
- Property TypeSingle Family
- StatusBuy
- Added14 weeks ago
- Bedrooms5
- Bathrooms5
- Area1865 sq. ft.
- DirectionNo Data
- Added On12 Aug 2024
Property Overview
Country estate in the city! Legal Single Detached Home w/two self contained One Bedrm, In Law Suites currently rented in lower level. Over 2 Acres in Private Park like setting w/One Acre of Forest - Provides a serene & secluded Atmosphere! Great Place for Both Relaxation & Entertaining. Inground pool 18 ft X 40 ft; 4 ft shallow to 10 ft deep end. Main floor offers an expansive layout; Master Bedrm w/3 Pc. Ensuite. Steps to lower laundry & utility rm. Minutes from All Major Amenities - Including Link & QEW. Property is slated for the City Hamilton's Urban Boundary Extension/Elfrida Community. (Buyer to do their own due diligence on Urban Development) (id:51532)
Tags
| Property Summary |
|---|
Property Type
Single Family
Building Type
House
Square Footage
1865 sqft
Title
Freehold
Land Size
110.29 x 712.7|2 - 4.99 acres
Parking Type
Attached Garage
| Building |
|---|
Bedrooms
Above Grade
3
Below Grade
2
Bathrooms
Total
5
Partial
1
Interior Features
Appliances Included
Dishwasher, Dryer, Microwave, Refrigerator, Stove, Washer & Dryer, Furniture, Window Coverings
Basement Type
Full (Finished)
Building Features
Features
Partially cleared, Double width or more driveway, Paved driveway, Level, Carpet Free, Sump Pump, Automatic Garage Door Opener, In-Law Suite
Foundation Type
Block
Style
Detached
Square Footage
1865 sqft
Rental Equipment
None
Heating & Cooling
Cooling
Central air conditioning
Heating Type
Forced air
Utilities
Utility Sewer
Septic System
Water
Cistern
Exterior Features
Exterior Finish
Brick, Metal
Pool Type
Inground pool
Neighbourhood Features
Community Features
Quiet Area
Parking
Parking Type
Attached Garage
Total Parking Spaces
8
| Land |
|---|
Other Property Information
Zoning Description
Residential
| Level | Rooms | Dimensions |
|---|---|---|
| Basement | 4pc Bathroom | ' 0'' x ' 0'' |
| Living room | ' 0'' x ' 0'' | |
| Kitchen | ' 0'' x ' 0'' | |
| Bedroom | ' 0'' x ' 0'' | |
| 3pc Bathroom | Measurements not available | |
| Living room | ' 0'' x ' 0'' | |
| Kitchen | ' 0'' x ' 0'' | |
| Bedroom | ' 0'' x ' 0'' | |
| Laundry room | Measurements not available | |
| Laundry room | Measurements not available | |
| Ground level | Laundry room | Measurements not available |
| Foyer | ' 0'' x ' 0'' | |
| 2pc Bathroom | 6' 2'' x 6' 4'' | |
| 3pc Bathroom | 6' 8'' x 10' 5'' | |
| 4pc Bathroom | 6' 11'' x 10' 3'' | |
| Bedroom | 10' 7'' x 9' 6'' | |
| Bedroom | 11' 4'' x 9' 6'' | |
| Primary Bedroom | 916' 11'' x 11' 1'' | |
| Eat in kitchen | 8' 10'' x 11' 5'' | |
| Kitchen | 9' 8'' x 11' 5'' | |
| Dining room | 11' 5'' x 11' 5'' | |
| Living room | 11' 10'' x 27' 3'' |
| Features | |||||
|---|---|---|---|---|---|
| Partially cleared | Double width or more driveway | Paved driveway | |||
| Level | Carpet Free | Sump Pump | |||
| Automatic Garage Door Opener | In-Law Suite | Attached Garage | |||
| Dishwasher | Dryer | Microwave | |||
| Refrigerator | Stove | Washer & Dryer | |||
| Furniture | Window Coverings | Central air conditioning | |||




































































