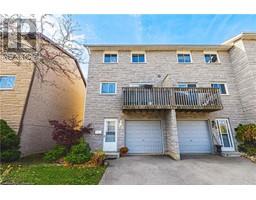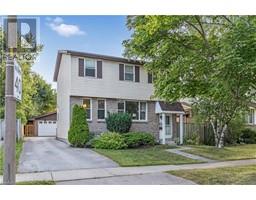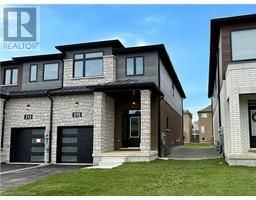298 SECOND Road E 052 - Stoney Creek Escarpment, Stoney Creek, Ontario, CA
Address: 298 SECOND Road E, Stoney Creek, Ontario
5 Beds2 Baths2708 sqftStatus: Buy Views : 656
Price
$2,499,000
Summary Report Property
- MKT ID40685325
- Building TypeHouse
- Property TypeSingle Family
- StatusBuy
- Added5 days ago
- Bedrooms5
- Bathrooms2
- Area2708 sq. ft.
- DirectionNo Data
- Added On17 Dec 2024
Property Overview
Excellent chance to acquire a 22.2-acre farm featuring a spacious 2 story brick house, perfectly situated on the corner of Mud Street & Second Rd East. The property boasts an impressive 1,938.29 feet of frontage, in a prime location on Stoney Creek Mountain, near upcoming developments. Several upgrades have been made in the last five years. Includes a double car garage and is conveniently close to all necessities: shopping, schools, and easy access to Red Hill Expressway, LINC, and QEW. (id:51532)
Tags
| Property Summary |
|---|
Property Type
Single Family
Building Type
House
Storeys
2
Square Footage
2708 sqft
Subdivision Name
052 - Stoney Creek Escarpment
Title
Freehold
Land Size
10 - 24.99 acres
Built in
1966
Parking Type
Attached Garage
| Building |
|---|
Bedrooms
Above Grade
4
Below Grade
1
Bathrooms
Total
5
Partial
1
Interior Features
Appliances Included
Dryer, Refrigerator, Stove, Washer
Basement Type
Full (Partially finished)
Building Features
Features
Corner Site, Crushed stone driveway, Country residential
Foundation Type
Block
Style
Detached
Architecture Style
2 Level
Square Footage
2708 sqft
Rental Equipment
None
Heating & Cooling
Cooling
Central air conditioning
Heating Type
Forced air
Utilities
Utility Sewer
Septic System
Water
Cistern
Exterior Features
Exterior Finish
Brick
Parking
Parking Type
Attached Garage
Total Parking Spaces
12
| Land |
|---|
Other Property Information
Zoning Description
RES
| Level | Rooms | Dimensions |
|---|---|---|
| Second level | 3pc Bathroom | Measurements not available |
| Bedroom | 16'2'' x 12'0'' | |
| Bedroom | 16'2'' x 13'4'' | |
| Primary Bedroom | 19'2'' x 13'0'' | |
| Basement | Laundry room | Measurements not available |
| Storage | 12' x 24' | |
| Bedroom | 18'9'' x 12'7'' | |
| Recreation room | 30' x 13'1'' | |
| Main level | Mud room | 15'4'' x 8' |
| 2pc Bathroom | Measurements not available | |
| Living room | 25'2'' x 14'5'' | |
| Bedroom | 19'2'' x 13'0'' | |
| Dining room | 15'10'' x 13'0'' | |
| Kitchen | 14'4'' x 11'1'' | |
| Foyer | 6'7'' x 4'3'' | |
| Family room | 25'8'' x 15'6'' |
| Features | |||||
|---|---|---|---|---|---|
| Corner Site | Crushed stone driveway | Country residential | |||
| Attached Garage | Dryer | Refrigerator | |||
| Stove | Washer | Central air conditioning | |||


































































