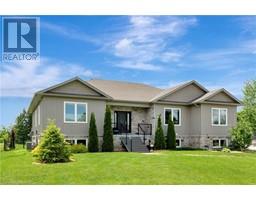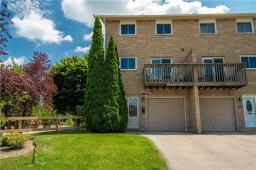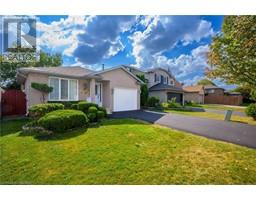35 MIDHURST Heights Unit# 20 500 - Heritage Green, Stoney Creek, Ontario, CA
Address: 35 MIDHURST Heights Unit# 20, Stoney Creek, Ontario
Summary Report Property
- MKT ID40621225
- Building TypeRow / Townhouse
- Property TypeSingle Family
- StatusBuy
- Added9 weeks ago
- Bedrooms3
- Bathrooms4
- Area2260 sq. ft.
- DirectionNo Data
- Added On11 Aug 2024
Property Overview
Welcome to your dream home in the heart of Stoney Creek, Ontario. This exquisite 2-storey townhouse, with over 1700 square feet of superior interior living space, offers a perfect blend of modern luxury and serene living. Built just 6 years ago, this property boasts many high-end features and is situated in a prime location close to conservation areas and major highways. The main floor features an inviting open concept layout, ideal for entertaining and family living. The chef’s kitchen is a culinary delight with high-end cabinets, stainless steel appliances, and ample counter space. Enjoy the luxury of organized living with custom closets designed by California Closets. Modern, updated lighting fixtures throughout the home enhance its contemporary feel. This townhouse has four pristine bathrooms, including a renovated en-suite in the master bedroom. A cozy fireplace in the master suite provides a warm and inviting atmosphere. The fully finished basement, featuring a fireplace, adds a perfect space for relaxation or entertaining. Relish in the stunning views and fresh air on your private rooftop patio, and enjoy ultimate privacy in your backyard with no rear neighbors. The second-floor laundry room makes chores a breeze. This convenient location offers easy access to multiple major highways, making commuting easy peasy and placing you near all local amenities and natural attractions. This townhome offers a perfect retreat from the hustle and bustle while still providing close proximity to vital routes and beautiful green spaces. Don't miss the opportunity to make this luxurious townhouse your new home. Schedule a private viewing today and experience the unmatched lifestyle this property offers. (id:51532)
Tags
| Property Summary |
|---|
| Building |
|---|
| Land |
|---|
| Level | Rooms | Dimensions |
|---|---|---|
| Second level | Bedroom | 8'0'' x 11'5'' |
| 4pc Bathroom | 11'2'' x 12'10'' | |
| Primary Bedroom | 11'9'' x 18'3'' | |
| Office | 7'5'' x 15'4'' | |
| 3pc Bathroom | Measurements not available | |
| Bedroom | 8'0'' x 11'5'' | |
| Laundry room | 3'7'' x 5'11'' | |
| Basement | Cold room | 7'7'' x 7'5'' |
| Utility room | 7'7'' x 12'8'' | |
| Media | 18'1'' x 22'2'' | |
| 3pc Bathroom | 10'2'' x 5'1'' | |
| Main level | Dining room | 10'2'' x 11'5'' |
| Living room | 19'7'' x 11'3'' | |
| Kitchen | 9'4'' x 11'5'' | |
| 2pc Bathroom | Measurements not available |
| Features | |||||
|---|---|---|---|---|---|
| Cul-de-sac | Backs on greenbelt | Balcony | |||
| Paved driveway | Sump Pump | Automatic Garage Door Opener | |||
| Attached Garage | Dishwasher | Dryer | |||
| Microwave | Refrigerator | Washer | |||
| Gas stove(s) | Hood Fan | Window Coverings | |||
| Central air conditioning | |||||
































































