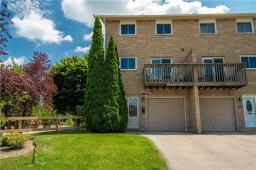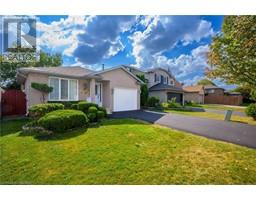491, Stoney Creek, Ontario, CA
Address: 491-493 Dewitt Road, Stoney Creek, Ontario
4 Beds3 Baths2507 sqftStatus: Buy Views : 626
Price
$1,799,000
Summary Report Property
- MKT IDH4202225
- Building TypeHouse
- Property TypeSingle Family
- StatusBuy
- Added13 weeks ago
- Bedrooms4
- Bathrooms3
- Area2507 sq. ft.
- DirectionNo Data
- Added On16 Aug 2024
Property Overview
Experience the ultimate in lakeside living with this exquisite duplex located on a tranquil street in the heart of Stoney Creek. Boasting breathtaking views of Lake Ontario, this home provides a picturesque backdrop for everyday life. With 4 spacious bedrooms and 4 bathrooms, it offers the perfect blend of comfort and style, catering to both relaxation and entertainment. The versatile duplex layout is ideal for multi-generational living, providing ample space and privacy for extended family members. The serene setting ensures a peaceful retreat, while contemporary design elements enhance the home’s appeal. Don’t miss your chance to own this exceptional property and enjoy unparalleled lake views. (id:51532)
Tags
| Property Summary |
|---|
Property Type
Single Family
Building Type
House
Storeys
2
Square Footage
2507 sqft
Title
Freehold
Land Size
52.36 x 101.71|under 1/2 acre
Built in
1998
Parking Type
Attached Garage
| Building |
|---|
Bedrooms
Above Grade
4
Bathrooms
Total
4
Partial
2
Interior Features
Appliances Included
Dishwasher, Dryer, Microwave, Refrigerator, Stove, Washer & Dryer, Wine Fridge
Basement Type
Full (Partially finished)
Building Features
Features
Partially cleared, Conservation/green belt, Beach, Double width or more driveway, Automatic Garage Door Opener, In-Law Suite
Foundation Type
Poured Concrete
Style
Detached
Architecture Style
2 Level
Square Footage
2507 sqft
Rental Equipment
Water Heater
Heating & Cooling
Cooling
Central air conditioning
Heating Type
Forced air
Utilities
Utility Sewer
Septic System
Water
Municipal water
Exterior Features
Exterior Finish
Brick, Stone, Vinyl siding
Neighbourhood Features
Community Features
Quiet Area
Amenities Nearby
Public Transit, Marina, Schools
Parking
Parking Type
Attached Garage
Total Parking Spaces
5
| Level | Rooms | Dimensions |
|---|---|---|
| Second level | Living room | 19' 1'' x 15' 10'' |
| Kitchen | 11' 8'' x 9' 5'' | |
| Dining room | 10' 4'' x 10' 1'' | |
| Laundry room | 7' 1'' x 5' 4'' | |
| 2pc Bathroom | Measurements not available | |
| Primary Bedroom | 17' 1'' x 12' 1'' | |
| Bedroom | 13' 10'' x 10' 9'' | |
| Ground level | Dining room | 11' 5'' x 12' 8'' |
| Kitchen | 13' 11'' x 13' 1'' | |
| Breakfast | 6' 1'' x 13' 1'' | |
| Living room | 17' 4'' x 12' 10'' | |
| Primary Bedroom | 16' 2'' x 11' 6'' | |
| 4pc Bathroom | Measurements not available | |
| 2pc Bathroom | Measurements not available | |
| Laundry room | 3' 1'' x 6' 5'' | |
| Bedroom | 10' 11'' x 9' 5'' |
| Features | |||||
|---|---|---|---|---|---|
| Partially cleared | Conservation/green belt | Beach | |||
| Double width or more driveway | Automatic Garage Door Opener | In-Law Suite | |||
| Attached Garage | Dishwasher | Dryer | |||
| Microwave | Refrigerator | Stove | |||
| Washer & Dryer | Wine Fridge | Central air conditioning | |||










































































