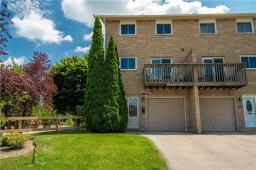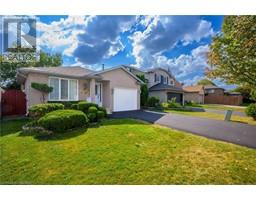500 GREEN Road|Unit #1207, Stoney Creek, Ontario, CA
Address: 500 GREEN Road|Unit #1207, Stoney Creek, Ontario
Summary Report Property
- MKT IDH4200050
- Building TypeApartment
- Property TypeSingle Family
- StatusBuy
- Added18 weeks ago
- Bedrooms2
- Bathrooms2
- Area1162 sq. ft.
- DirectionNo Data
- Added On12 Jul 2024
Property Overview
Welcome to this stunning 2-bedroom plus den condo, where luxury meets convenience in every detail. As you step inside, you are greeted by a beautifully renovated space featuring a brand-new kitchen, complete with modern appliances, sleek countertops, and contemporary cabinetry. The elegance continues with new flooring throughout the unit, adding a touch of sophistication to each room. The bathrooms have also been tastefully updated with chic fixtures and finishes. The brightly lit primary has a walk-in closet and a private en-suite. The second bedroom is generous in size and offers a large closet space. Step out onto your balcony and be captivated by the breathtaking water view. Residents are invited to enjoy a resort lifestyle unlike any other with access to a variety of upscale amenities such as a car wash, hot tub, heated pool, games/party room, workshop, sauna, BBQ area with picnic tables, gym/workout room, storage and a library. The fees cover nearly all your monthly expenses and the location is close to all major highways and amenities. This maintenance-free unit is sure to impress all buyers–Don't miss the opportunity to experience luxury living at its finest! Book your private showing today. (id:51532)
Tags
| Property Summary |
|---|
| Building |
|---|
| Level | Rooms | Dimensions |
|---|---|---|
| Ground level | 4pc Bathroom | 9' 0'' x 7' 6'' |
| 2pc Ensuite bath | Measurements not available | |
| Primary Bedroom | 11' 11'' x 16' 3'' | |
| Bedroom | 9' 10'' x 13' 2'' | |
| Den | 9' 0'' x 9' 8'' | |
| Living room | 11' 10'' x 19' 6'' | |
| Dining room | 9' 0'' x 10' 3'' | |
| Kitchen | 9' 0'' x 11' 4'' | |
| Foyer | 6' 7'' x 4' 1'' |
| Features | |||||
|---|---|---|---|---|---|
| Beach | Balcony | Carpet Free | |||
| Underground | Dishwasher | Dryer | |||
| Intercom | Microwave | Refrigerator | |||
| Stove | Washer | Window Coverings | |||
| Central air conditioning | Party Room | ||||








































