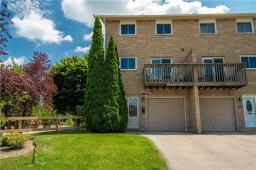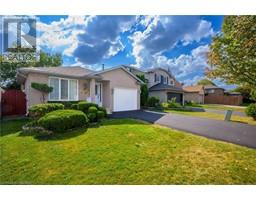503 HIGHWAY 8 Unit# 18 512 - Guernsey/Westmeria/Industrial, Stoney Creek, Ontario, CA
Address: 503 HIGHWAY 8 Unit# 18, Stoney Creek, Ontario
Summary Report Property
- MKT ID40617333
- Building TypeRow / Townhouse
- Property TypeSingle Family
- StatusBuy
- Added19 weeks ago
- Bedrooms3
- Bathrooms2
- Area1454 sq. ft.
- DirectionNo Data
- Added On10 Jul 2024
Property Overview
Welcome Home! This beautiful townhouse is fully renovated and updated with high end finishes throughout. It feels like a brand new build, but with lots of mature trees and no mess! The complex is very quiet and is hidden back off the main road making it nice and peaceful but close to all that Stoney Creek has to offer like schools, parks, restaurants and shopping. The kitchen is bright and pristine including new flooring, cabinets, undermount sink and Quartz countertops. There's a brand new bay window which is the perfect place for a sunny breakfast nook. If you need more dining space, that's covered as well with a lovely dining room that opens to a large living room with a brand new gas fireplace. The sliding door from the living room takes you to your private deck and fully fenced backyard. Upstairs you will find 3 bedrooms including the large primary, all with brand new carpeting, as well as a never used 4-pc bathroom with a soaker tub, separate shower and high end plumbing fixtures. The fully finished basement adds on much more living space including a large rec room and a spacious finished laundry room. There's not a thing to do except move in and start enjoying your new hassle-free, and tranquil life. (id:51532)
Tags
| Property Summary |
|---|
| Building |
|---|
| Land |
|---|
| Level | Rooms | Dimensions |
|---|---|---|
| Second level | 4pc Bathroom | Measurements not available |
| Bedroom | 10'8'' x 9'6'' | |
| Bedroom | 10'8'' x 10'4'' | |
| Primary Bedroom | 20'3'' x 11'1'' | |
| Basement | Laundry room | 12'3'' x 10'0'' |
| Family room | 18'8'' x 16'10'' | |
| Main level | 2pc Bathroom | Measurements not available |
| Dining room | 12'0'' x 10'6'' | |
| Living room | 19'4'' x 10'8'' | |
| Eat in kitchen | 15' x 8'0'' |
| Features | |||||
|---|---|---|---|---|---|
| Southern exposure | Paved driveway | Automatic Garage Door Opener | |||
| Attached Garage | Dishwasher | Dryer | |||
| Refrigerator | Stove | Washer | |||
| Hood Fan | Garage door opener | Central air conditioning | |||





























































