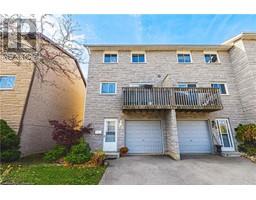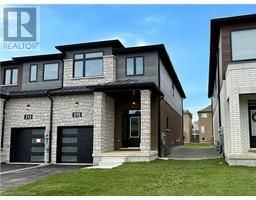600 NORTH SERVICE Road Unit# 508 510 - Community Beach/Fifty Point, Stoney Creek, Ontario, CA
Address: 600 NORTH SERVICE Road Unit# 508, Stoney Creek, Ontario
Summary Report Property
- MKT ID40681372
- Building TypeApartment
- Property TypeSingle Family
- StatusBuy
- Added2 weeks ago
- Bedrooms2
- Bathrooms1
- Area738 sq. ft.
- DirectionNo Data
- Added On10 Dec 2024
Property Overview
An opportunity to reside in the newly coveted COMO Condos in Stoney Creek! This fifth-floor corner suite is available for immediate occupancy and boasts views of both the escarpment and Lake Ontario from the bedroom and private balcony. Embrace the coastal modern lifestyle with two bedrooms, a four-piece bathroom, and 9-foot ceilings. The open-concept layout incorporates chic design elements, including vinyl plank flooring. The kitchen comes complete with a brand new full appliance package. Enjoy added conveniences such as in-suite stackable laundry, underground parking, and a storage locker. Discover a range of amenities, including the Rooftop Terrace with community garden and BBQs, Bike Room, Party Room, Media Room, Dog Park and Pet Spa. (id:51532)
Tags
| Property Summary |
|---|
| Building |
|---|
| Land |
|---|
| Level | Rooms | Dimensions |
|---|---|---|
| Main level | Laundry room | Measurements not available |
| Bedroom | 9'8'' x 9'0'' | |
| Primary Bedroom | 10'5'' x 9'4'' | |
| 4pc Bathroom | Measurements not available | |
| Living room | 9'3'' x 11'2'' | |
| Kitchen | 12'9'' x 11'2'' |
| Features | |||||
|---|---|---|---|---|---|
| Balcony | Underground | None | |||
| Dishwasher | Dryer | Refrigerator | |||
| Stove | Washer | Hood Fan | |||
| Garage door opener | Central air conditioning | Party Room | |||
























































