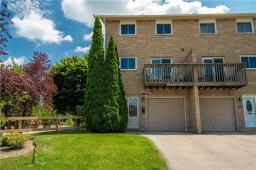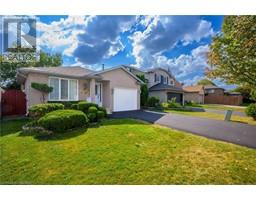61 Southshore Crescent, Stoney Creek, Ontario, CA
Address: 61 Southshore Crescent, Stoney Creek, Ontario
Summary Report Property
- MKT IDH4198685
- Building TypeRow / Townhouse
- Property TypeSingle Family
- StatusBuy
- Added20 weeks ago
- Bedrooms3
- Bathrooms3
- Area1689 sq. ft.
- DirectionNo Data
- Added On01 Jul 2024
Property Overview
61 Southshore Crescent is a fusion of modern living and timeless charm. This beautiful end unit townhome offers a haven of comfort, featuring 3 bedrooms, 2.5 bathrooms, with a 3rd-floor terrace, spacious backyard perfect for entertaining guests, and is mere steps away from the lake. With almost 1,700 sqft of living space, this stunning home's features include upgraded countertops, stainless steel appliances, pot lights, crown moulding on main floor, a primary bedroom with walk-in closet & ensuite and beautiful hardwood floors throughout. Nestled in a community that seamlessly blends tranquility with convenience and close to Confederation Beach Park, Fifty Point, Niagara region's many wineries and so much more! Easy highway access & close to Confederation GO Station, this property is set to redifine your idea of a home. (id:51532)
Tags
| Property Summary |
|---|
| Building |
|---|
| Level | Rooms | Dimensions |
|---|---|---|
| Second level | Den | 10' 2'' x 19' 8'' |
| Bedroom | 10' 2'' x 12' 1'' | |
| Bedroom | 9' 4'' x 11' 8'' | |
| 4pc Bathroom | 9' 4'' x 4' 9'' | |
| 3pc Ensuite bath | 9' 4'' x 5' 0'' | |
| Primary Bedroom | 14' 7'' x 13' 1'' | |
| Third level | Family room | 20' 0'' x 17' 2'' |
| Basement | Other | 20' 0'' x 38' 1'' |
| Ground level | Living room | 20' 0'' x 8' 6'' |
| Kitchen | 10' 5'' x 8' 6'' | |
| Dining room | 9' 5'' x 10' 2'' | |
| Foyer | 9' 5'' x 19' 3'' | |
| 2pc Bathroom | 3' 2'' x 8' 5'' |
| Features | |||||
|---|---|---|---|---|---|
| Treed | Wooded area | Beach | |||
| Paved driveway | Carpet Free | Shared Driveway | |||
| Sump Pump | Automatic Garage Door Opener | Attached Garage | |||
| Shared | Dishwasher | Dryer | |||
| Freezer | Microwave | Refrigerator | |||
| Washer | Range | Central air conditioning | |||
























































