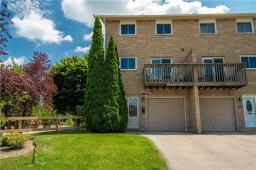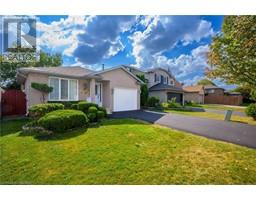95 ELLINGTON Avenue, Stoney Creek, Ontario, CA
Address: 95 ELLINGTON Avenue, Stoney Creek, Ontario
Summary Report Property
- MKT IDH4201497
- Building TypeHouse
- Property TypeSingle Family
- StatusBuy
- Added13 weeks ago
- Bedrooms6
- Bathrooms3
- Area2808 sq. ft.
- DirectionNo Data
- Added On19 Aug 2024
Property Overview
Prepared to be wowed! This stunning Stoney Creek backsplit is an entertainer's paradise. Including a massive professionally designed kitchen and living room taking up the entire first floor, this is a true grand entrance as you walk through your front door. Leading downstair you have an expansive family room with a walkout to the well landscaped, well sized backyard. This home has 2 large primary bedrooms (1 currently used as a games room, with a walk in closet) and the other on the upper level. This is a great home for large families, multi-generational families or it could also be easily duplexed with multiple separate entrances, 2 kitchens and 3 full bathrooms, spread out over 4 floors. You need to check this one out for yourself! (id:51532)
Tags
| Property Summary |
|---|
| Building |
|---|
| Level | Rooms | Dimensions |
|---|---|---|
| Second level | 4pc Bathroom | Measurements not available |
| Bedroom | 11' 1'' x 14' 10'' | |
| Primary Bedroom | 17' 1'' x 14' 10'' | |
| Laundry room | 9' '' x 11' 7'' | |
| Bedroom | 11' 1'' x 14' 11'' | |
| Bedroom | 11' 1'' x 15' 7'' | |
| 5pc Bathroom | 9' '' x 11' 9'' | |
| Sub-basement | Cold room | 4' '' x 30' 8'' |
| Laundry room | 13' 3'' x 15' 3'' | |
| Kitchen | 9' 4'' x 15' 3'' | |
| Living room | 21' 1'' x 15' '' | |
| Ground level | 3pc Bathroom | Measurements not available |
| Primary Bedroom | 18' 8'' x 14' 10'' | |
| Bedroom | 10' 11'' x 11' 6'' | |
| Family room | 19' 11'' x 17' 6'' | |
| Living room/Dining room | 27' 5'' x 17' 11'' | |
| Eat in kitchen | 23' 6'' x 12' 9'' |
| Features | |||||
|---|---|---|---|---|---|
| Park setting | Park/reserve | Double width or more driveway | |||
| Gazebo | Sump Pump | Automatic Garage Door Opener | |||
| In-Law Suite | Attached Garage | Dishwasher | |||
| Dryer | Microwave | Refrigerator | |||
| Stove | Washer & Dryer | Wine Fridge | |||
| Window Coverings | Central air conditioning | ||||






























































