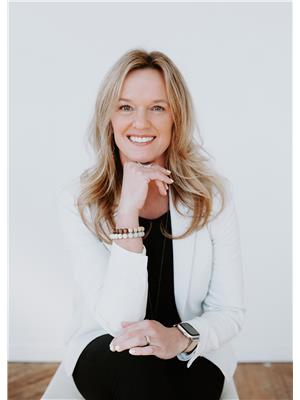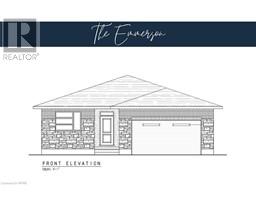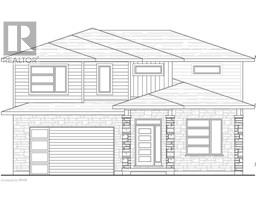51 GORDON STREET, Stratford, Ontario, CA
Address: 51 GORDON STREET, Stratford, Ontario
Summary Report Property
- MKT IDX11823097
- Building TypeHouse
- Property TypeSingle Family
- StatusBuy
- Added18 hours ago
- Bedrooms4
- Bathrooms2
- Area0 sq. ft.
- DirectionNo Data
- Added On04 Dec 2024
Property Overview
Nestled on a lovely, centrally located street, this classic mid-century bungalow offers a perfect opportunity for any discerning buyer. With its solid brick exterior and well-maintained structure, this home provides excellent ""bones"" and a lasting quality that stands the test of time. Whether you're looking for a home to update or a cozy space to settle into, this home provides a wonderful canvas to make your own.\r\nThe main floor features three bedrooms, one currently being used as a dining room, kitchen, living room with large front window, as well as full bathroom. Enjoy original hardwood flooring and updates that include a lifetime steel roof, windows and mechanics in good condition. The basement is partially finished with large rec room, bedroom and a 3-piece bathroom, as well as large laundry room and storage area. \r\nOutside, enjoy a fully fenced yard with shed, ideal for family gatherings or a peaceful retreat. The deck extends off the dining room, perfect for summer barbecues or simply unwinding in the fresh air.\r\nThis home is conveniently located within close proximity to shopping, public transportation, and all the amenities Stratford has to offer. Whether you're commuting or running errands, this home is ideally situated near key routes.\r\nDon't miss out on this rare opportunity to own a well-built home in a desirable neighborhood. With its fantastic location, sturdy construction, and endless potential, this mid-century bungalow is ready for the next chapter. Schedule a showing today and start imagining the possibilities! (id:51532)
Tags
| Property Summary |
|---|
| Building |
|---|
| Land |
|---|
| Level | Rooms | Dimensions |
|---|---|---|
| Basement | Laundry room | 4.65 m x 10.72 m |
| Laundry room | 4.65 m x 10.72 m | |
| Bathroom | 3.12 m x 2.26 m | |
| Bathroom | 3.12 m x 2.26 m | |
| Bedroom | 3.61 m x 4.11 m | |
| Bedroom | 3.61 m x 4.11 m | |
| Recreational, Games room | 3.61 m x 6.48 m | |
| Recreational, Games room | 3.61 m x 6.48 m | |
| Main level | Bathroom | 2.84 m x 3.02 m |
| Bathroom | 2.84 m x 3.02 m | |
| Bedroom | 3.91 m x 3.15 m | |
| Bedroom | 3.91 m x 3.15 m | |
| Primary Bedroom | 3.91 m x 3.15 m | |
| Primary Bedroom | 3.91 m x 3.15 m | |
| Kitchen | 3.81 m x 3.25 m | |
| Kitchen | 3.81 m x 3.25 m | |
| Living room | 5.59 m x 4.72 m | |
| Living room | 5.59 m x 4.72 m | |
| Bedroom | 3.48 m x 3.63 m | |
| Bedroom | 3.48 m x 3.63 m |
| Features | |||||
|---|---|---|---|---|---|
| Water softener | Central Vacuum | Dryer | |||
| Refrigerator | Stove | Washer | |||
| Central air conditioning | |||||


















































