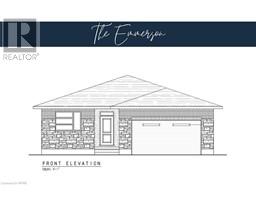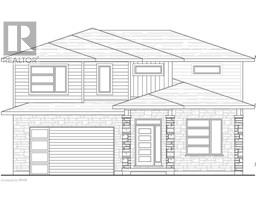98 NELSON STREET, Stratford, Ontario, CA
Address: 98 NELSON STREET, Stratford, Ontario
Summary Report Property
- MKT IDX11822923
- Building TypeHouse
- Property TypeSingle Family
- StatusBuy
- Added18 hours ago
- Bedrooms3
- Bathrooms2
- Area0 sq. ft.
- DirectionNo Data
- Added On04 Dec 2024
Property Overview
Step into this beautifully updated home where thoughtful design meets modern functionality. From the moment you enter, you’ll notice the attention to detail and stunning updates that make this property truly special. The heart of this home is the gorgeous open-concept kitchen, dining, and entertaining area, crowned with a newly added vaulted ceiling that creates an airy and expansive feel. The kitchen features beautiful soft close cabinetry and quartz countertops, complemented by unique design touches that bring the space together like the custom slat wall at the side entrance and a custom matching range hood cover.\r\n\r\nStep outside from the kitchen through the back patio doors to your fully fenced-in backyard, designed for both relaxation and entertaining. A newly poured concrete patio sets the stage for creating your own backyard retreat. With 3 recently updated bedrooms and 2 bathrooms, this home is ideal for families. Each bathroom is finished with high-quality, modern details that bring a spa-like feel to your daily routine. The second-floor bathroom features a sleek shower, while the main floor bathroom offers a bathtub/shower combo—perfect for any household’s needs. \r\n\r\nThis home has been meticulously updated in recent months to ensure peace of mind and modern living including updated: windows, HVAC, electrical, plumbing, a front porch roof, railings added to the front and side porches, and refreshed landscaping, updated bedrooms, a vaulted ceiling, the addition of main floor laundry for convenience, and more. \r\n\r\nThis home seamlessly blends modern updates with thoughtfully curated design, offering the perfect space to make lasting memories. From the stunning finishes to the functional layout, every detail has been carefully considered to create a home that’s as beautiful as it is practical. Schedule your showing today with your REALTOR® and prepare to fall in love with this one-of-a-kind property! (id:51532)
Tags
| Property Summary |
|---|
| Building |
|---|
| Land |
|---|
| Level | Rooms | Dimensions |
|---|---|---|
| Second level | Bathroom | 1.57 m x 2.44 m |
| Bathroom | 1.57 m x 2.44 m | |
| Bedroom | 3.15 m x 3.51 m | |
| Bedroom | 3.15 m x 3.51 m | |
| Primary Bedroom | 3.17 m x 4.6 m | |
| Primary Bedroom | 3.17 m x 4.6 m | |
| Basement | Utility room | 7.65 m x 4.52 m |
| Utility room | 7.65 m x 4.52 m | |
| Other | 7.62 m x 3.81 m | |
| Other | 7.62 m x 3.81 m | |
| Main level | Bathroom | 3.3 m x 1.55 m |
| Bathroom | 3.3 m x 1.55 m | |
| Bedroom | 3.25 m x 2.9 m | |
| Bedroom | 3.25 m x 2.9 m | |
| Dining room | 4.52 m x 4.22 m | |
| Dining room | 4.52 m x 4.22 m | |
| Kitchen | 3.17 m x 4.22 m | |
| Kitchen | 3.17 m x 4.22 m | |
| Living room | 4.22 m x 4.6 m | |
| Living room | 4.22 m x 4.6 m |
| Features | |||||
|---|---|---|---|---|---|
| Water Heater | Range | Central air conditioning | |||















































